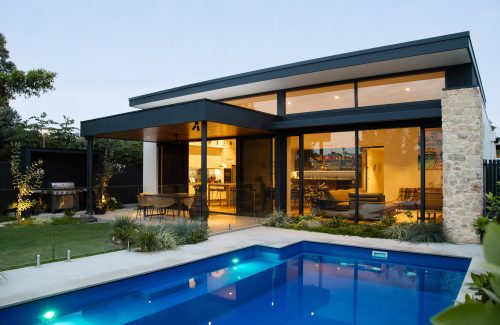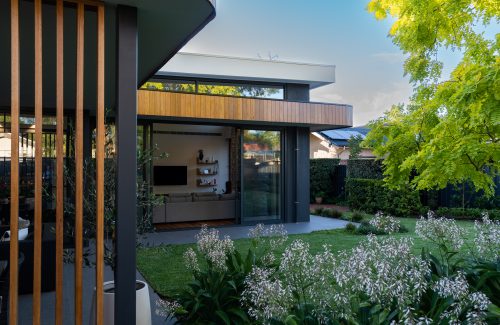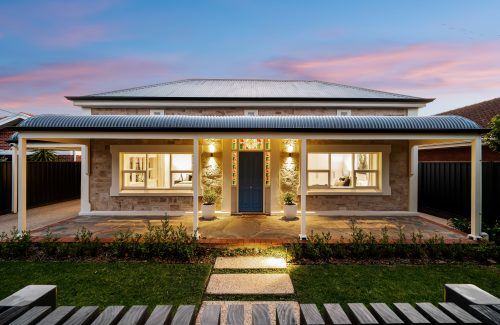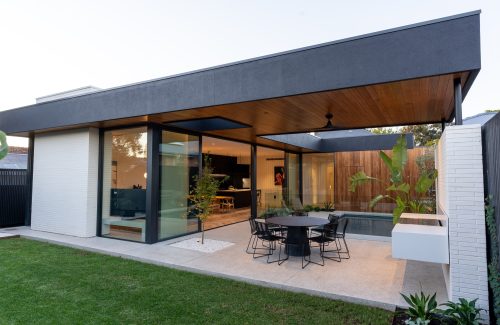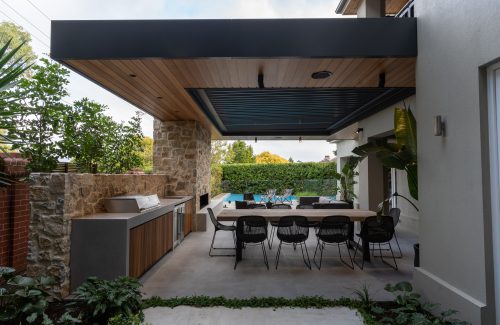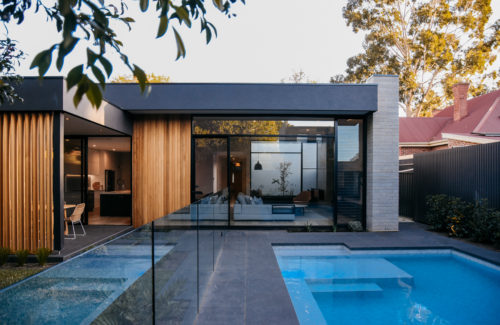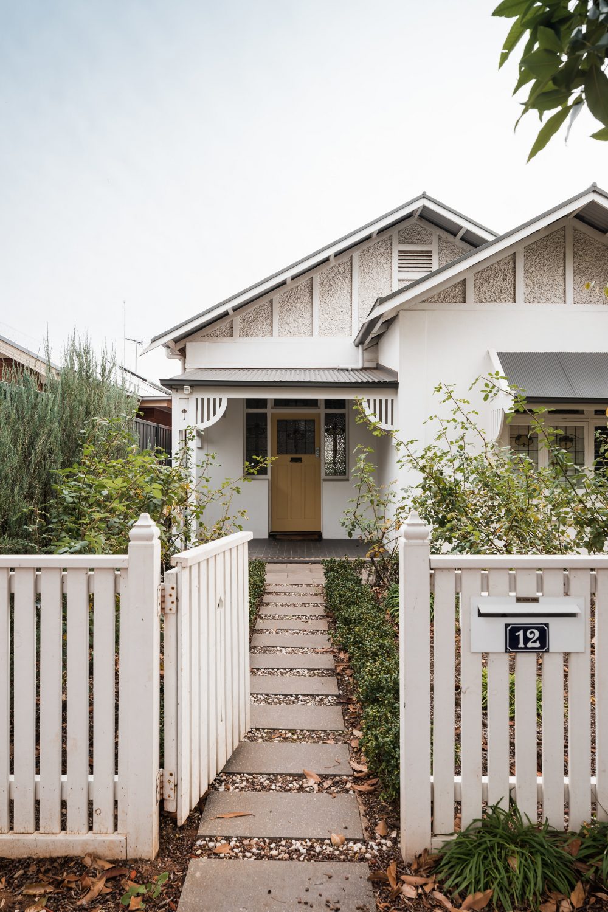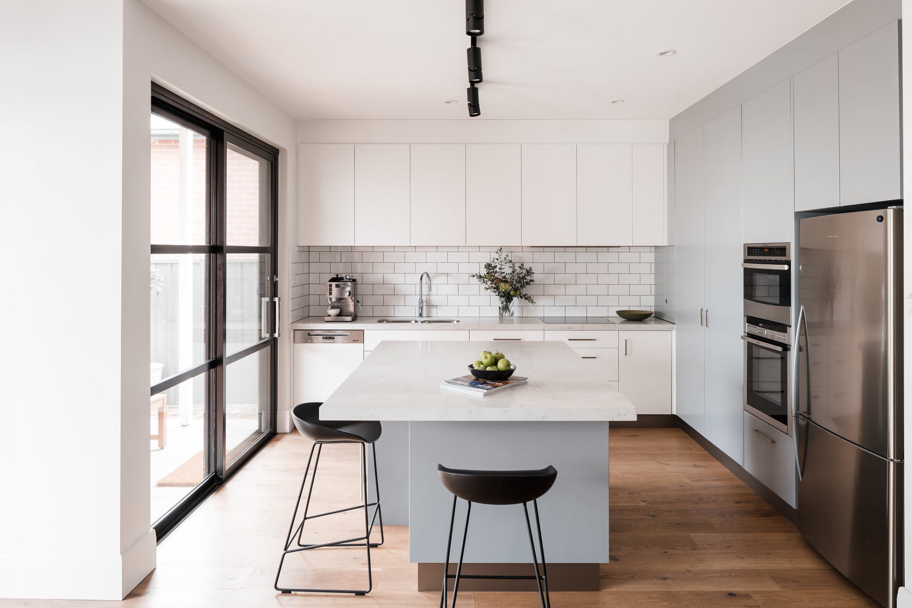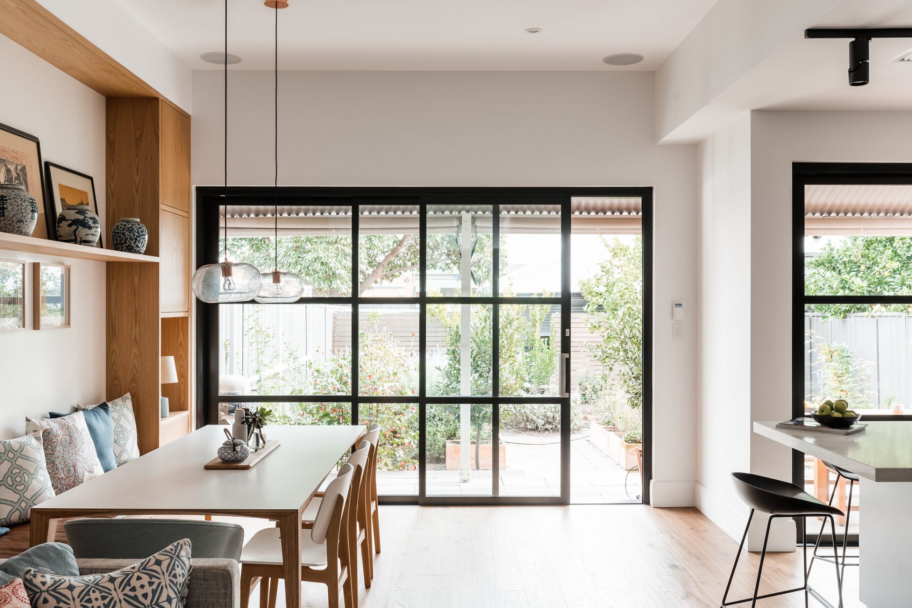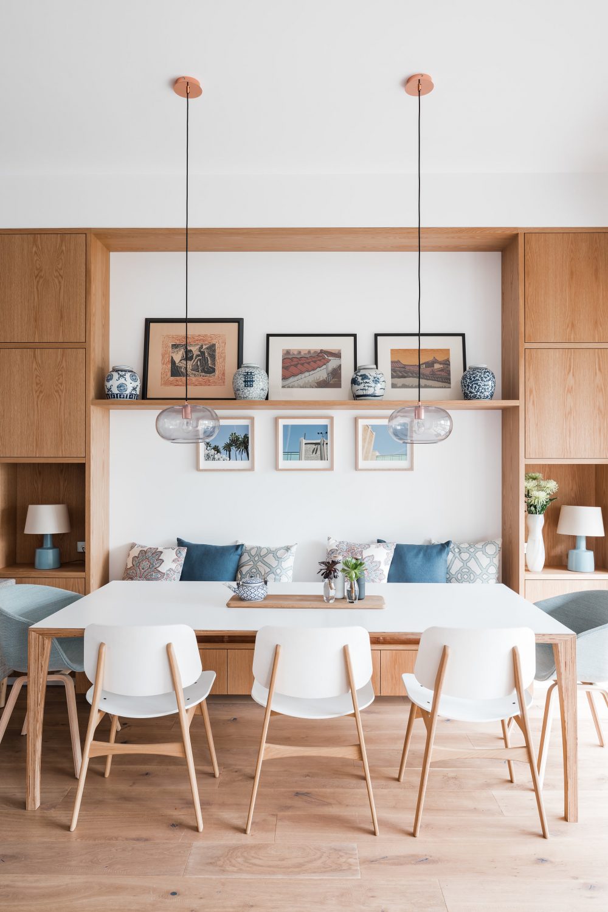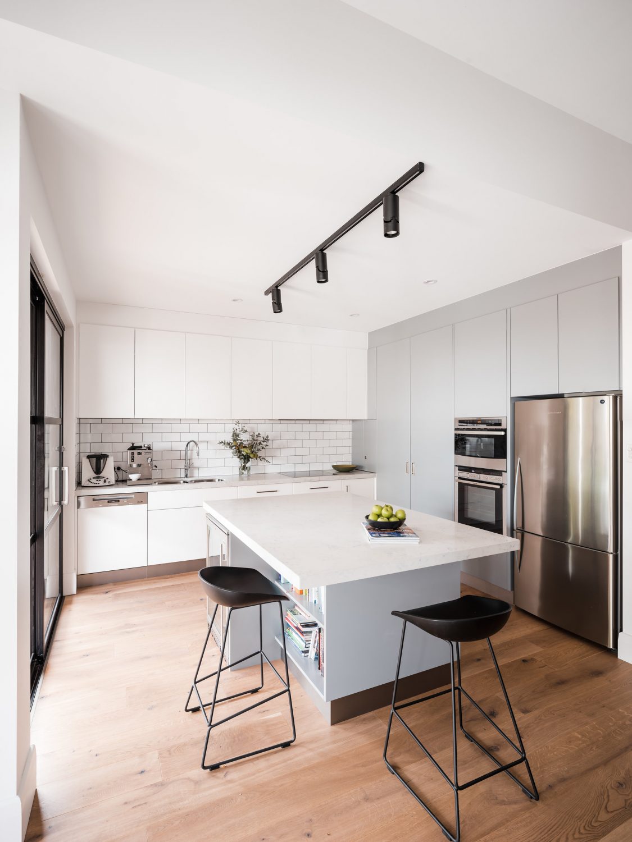Wayville
- Renovation
- Completed November 2016
- Renovation Size: 35 sqm
- Site Size: 410 sqm
- Photos by Christopher Morrison
- Interior Joinery and Finishes by Rady Design
Outset Design was engaged by the owners of this beautiful single fronted cottage to re-configure the interior of the home to make the most of the small spaces. Working closely with the clients, the old kitchen and living space was recreated, the original laundry was removed and the space was given over to enlarge the kitchen. The old bathroom was re-configured and cut through into the bedroom to become a large ensuite.
The other existing bathroom and sun room were transformed into a new bathroom and laundry. A large skylight was inserted into the hallway to bring natural light into the often cold and dark zone. The triple sliding aluminium door enables a large opening space to the outdoor area while allowing light. Mid-century inspired joinery was designed for the home by Rady Design and the book case behind the dining area incorporates bench seating for the dining table.
