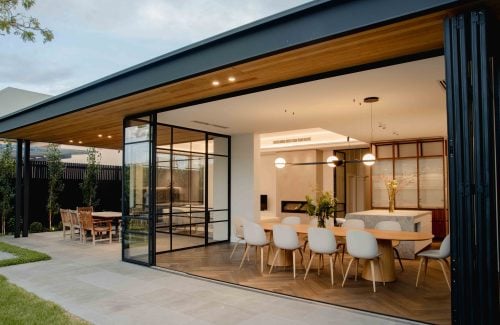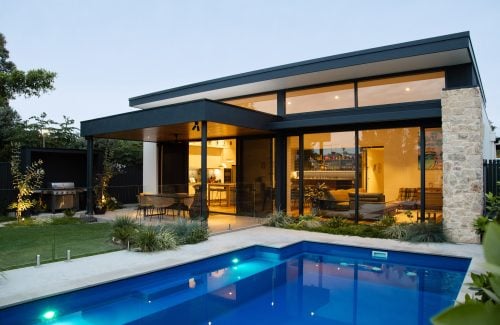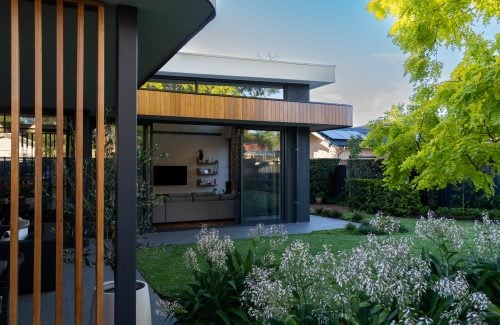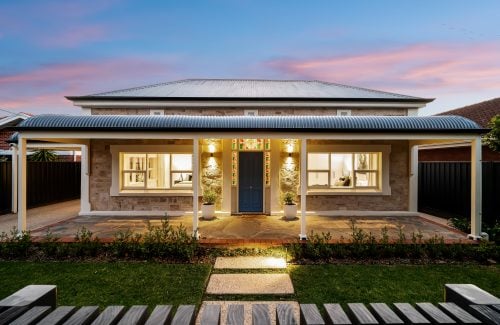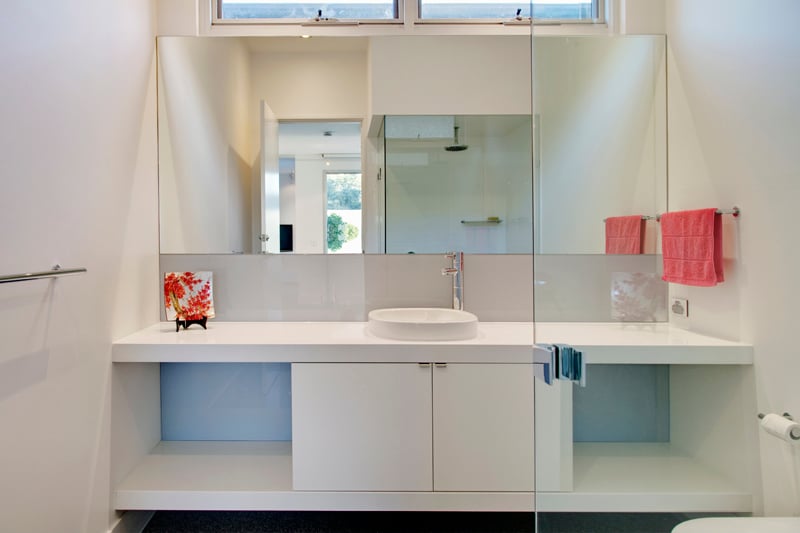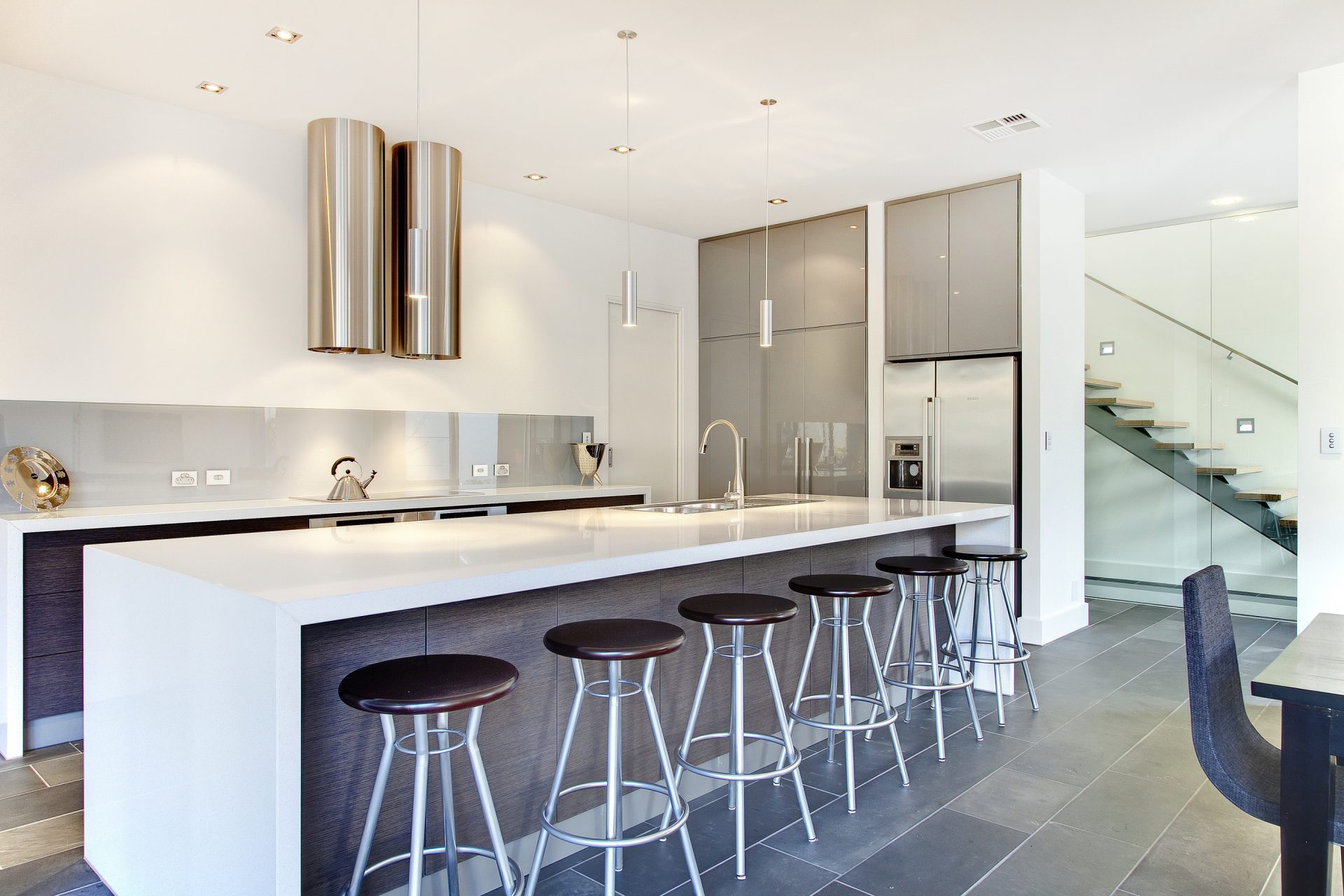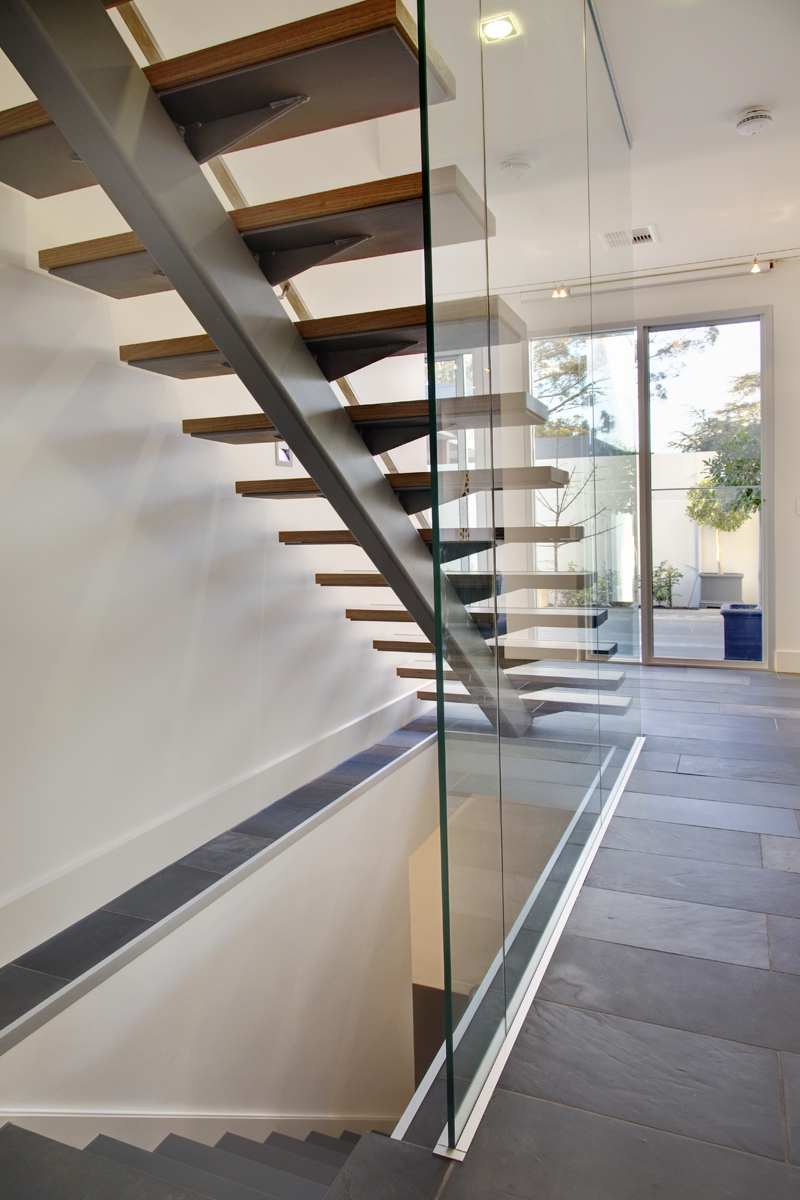St Peters
- New build
- Completed in February 2010
- Build size: 527sqm
- Site size: 777spm
- Heritage Zone
- Salvaged heritage stone
- Photos Jonathan Kissock
Reworking stones salvaged directly from the derelict home that previously existed on the site was just one aspect of the comprehensive work done by Outset Design to ensure this new home was completely compliant with strict council regulations and also tied in superbly with the elegant streetscape.
This home exemplifies how strict council guidelines do not need to limit your ability to create the home you desire and instead they can be used as inspiration for creative design and minimum impact construction.
The cleverly integrated second level of this home maximises floor space, ensuring no significant compromises had to be made to the downstairs living area.
Outset Design are specialists in preserving and replicating exquisite heritage fronts, whilst combining the external façade with exceptional contemporary interiors.
Behind the traditional frontage this home incorporates an open plan layout, three levels, abundant light, seamless indoor/outdoor living, high ceilings and an expansive hallway.
Sometimes you can have the best of both worlds.
