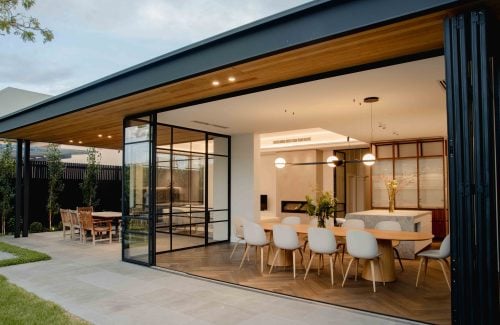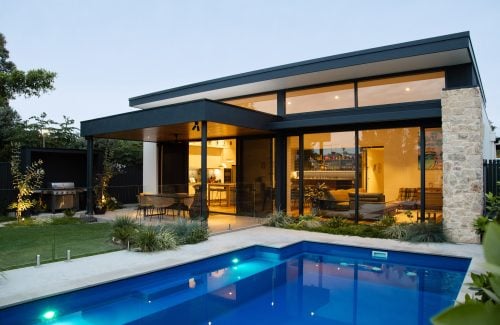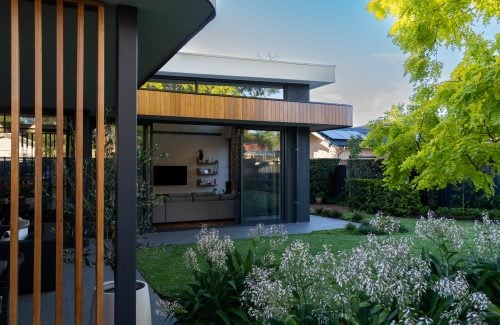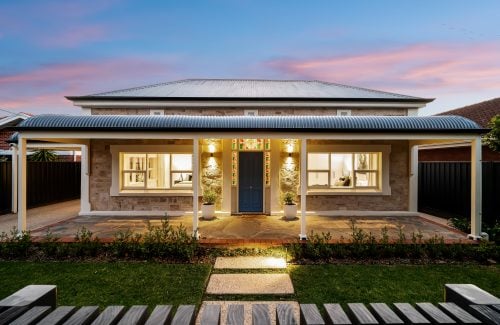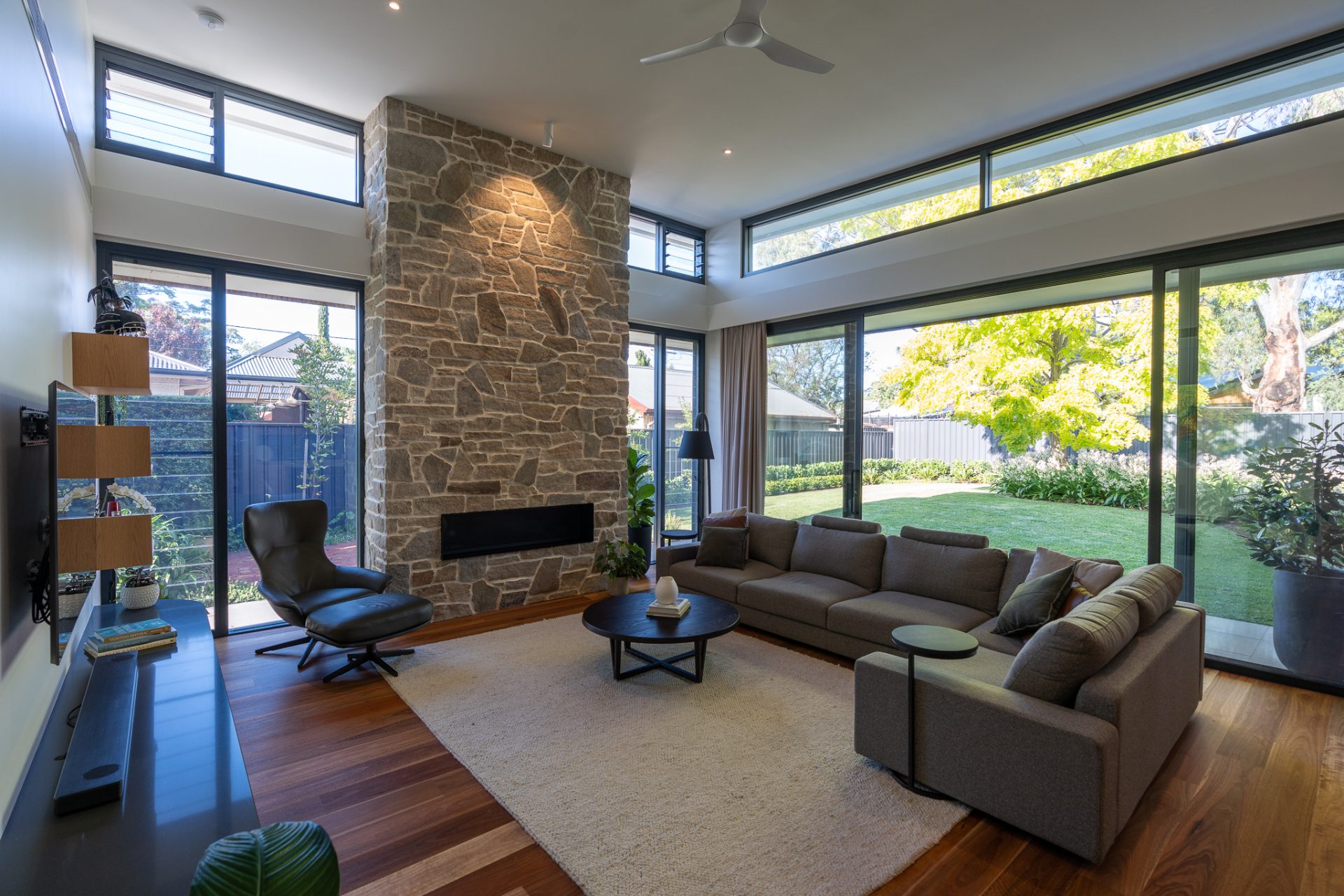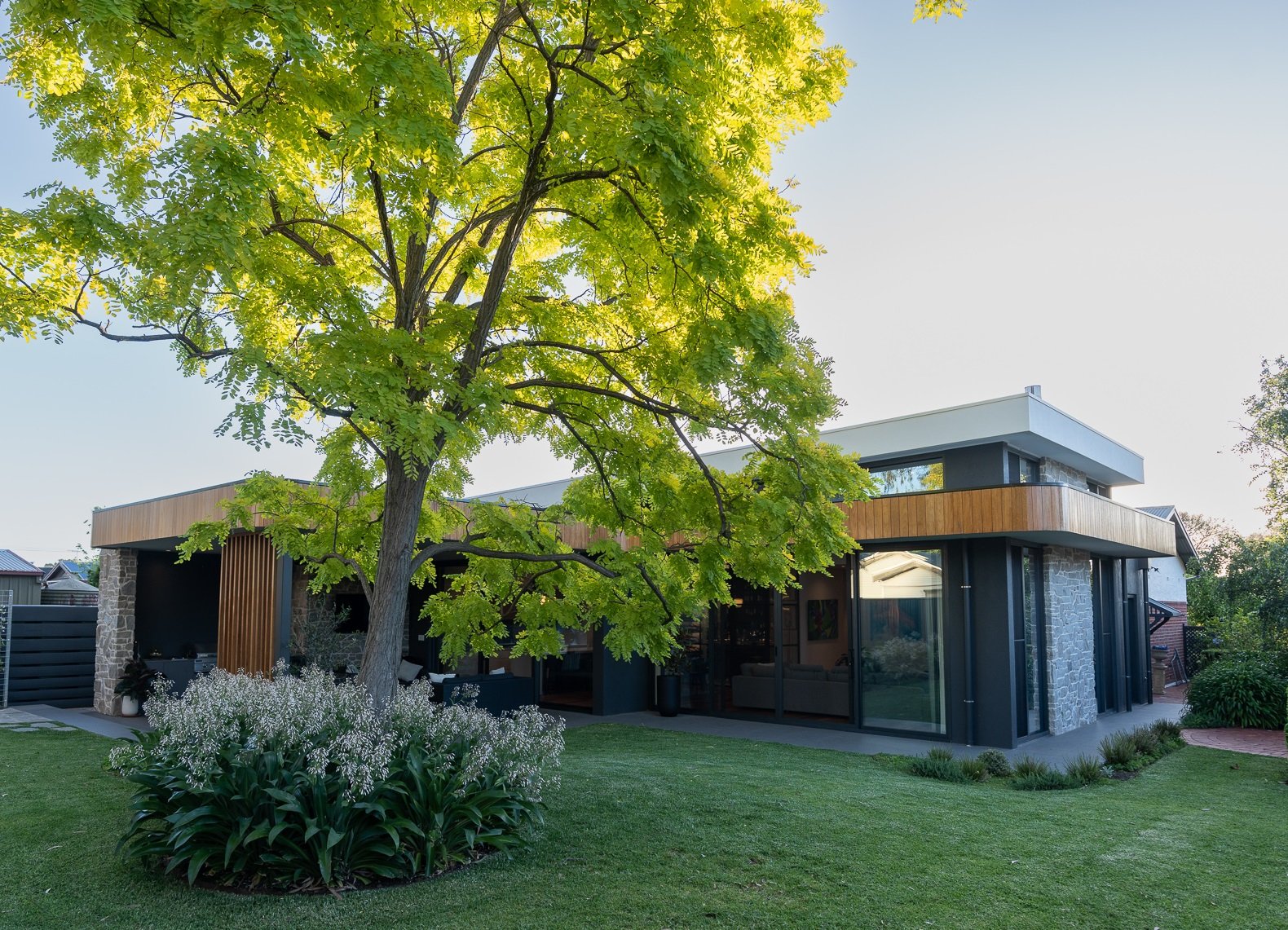Colonel Light Gardens
- Extension
- Completed May 2021
- Build Size: 350 sqm
- Site Size: 890 sqm
- Landscape Design and Construction by Greenwell
- Photos and Video by Dorky
Our brief was to design a space focused around family and entertaining with an abundance of light. Within the existing character bungalow, we created a new main bedroom suite with walk in robe and ensuite, two additional bedrooms, a bathroom and laundry.
The new addition to the rear of the house features 4.2 meter raked ceilings over a large kitchen, pantry, wine room, open family and dining area. With its full height steel framed windows, detailed cabinetry and subtle lighting, the wine room becomes a focal point in the new space. The wine room was designed to store over 1200 bottles and has its own cooling unit.
Oversized double glazed windows open to the Alfresco and newly landscaped gardens, enabling a seamless connection between the internal and external spaces. The Alfresco space has been designed with a fully equipped kitchen and offers lounge and dining spaces.
Dark accents along with the subtle curves of the building form, showcase a material palette featuring blackbutt timber and natural stones. A timeless addition to this classic character home.
