Get in touch with us to talk about how we can work together.
tel: 08 8269 4144[email protected]
34A Stepney Street
Stepney
South Australia 5069
The Outset team recently travelled to Melbourne and toured through several renowned mid-century architects’ homes; The Robin Boyd Walsh Street house and Ernest Fooks’ Caulfield North Residence. Both homes are excellent examples of mid-century design and have been published in books internationally as exemplars of Australian modernism.
Robin Boyd designed the Walsh street family home in 1957 for himself, his wife Patricia and their children and it remains unchanged. It contains numerous pieces of furniture that Robin designed himself and also several Grant Featherston chairs.
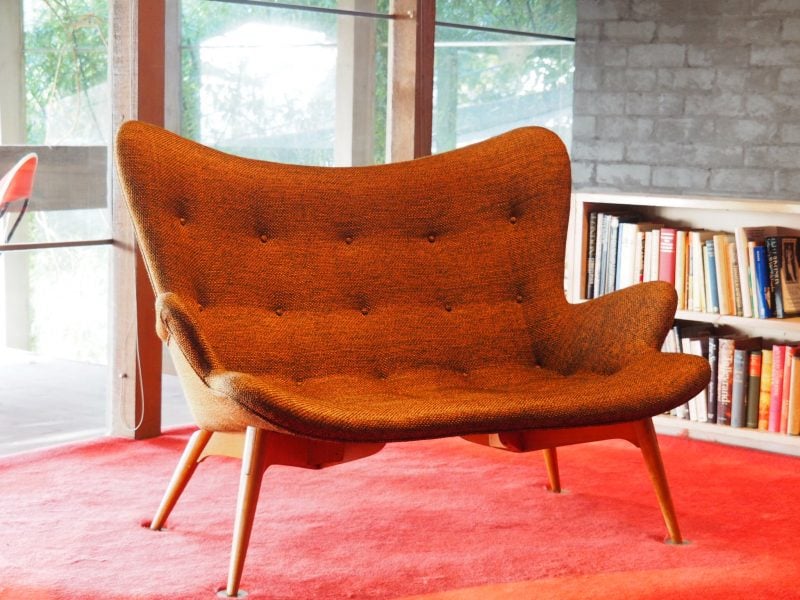
Designed in two sections, the main living area and children’s wing, the house is orientated to take full advantage of the stunning, Japanese inspired internal courtyard. Robin and Patricia loved to entertain and as such the main part of the home was designed for this. The upstairs mezzanine was utilized as the main bedroom however it also doubled as their lounge area when guests arrived. The balcony off the bedroom also has a beautiful view over the courtyard.
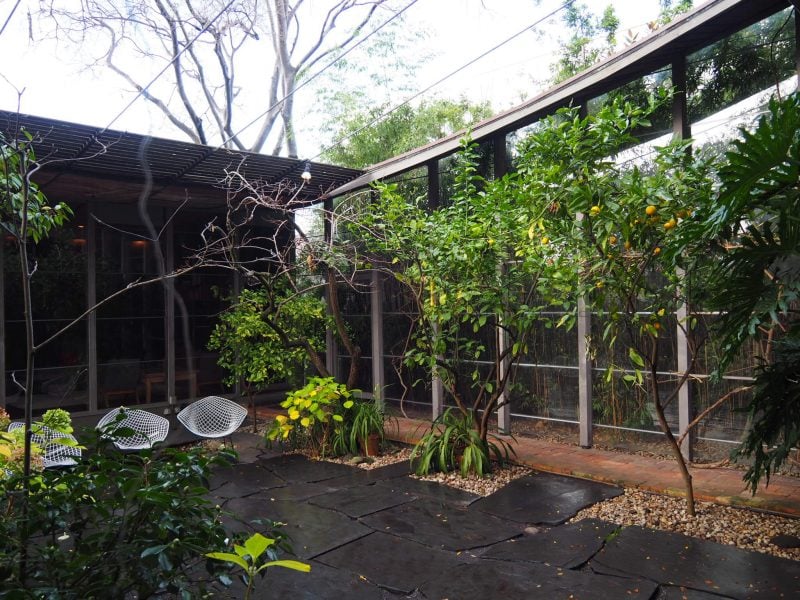
Below, the open plan kitchen and dining area allowed Patricia to engage with guests while cooking. A very progressive and unique idea for the time. Below, an original set of house plans for the Walsh St home.
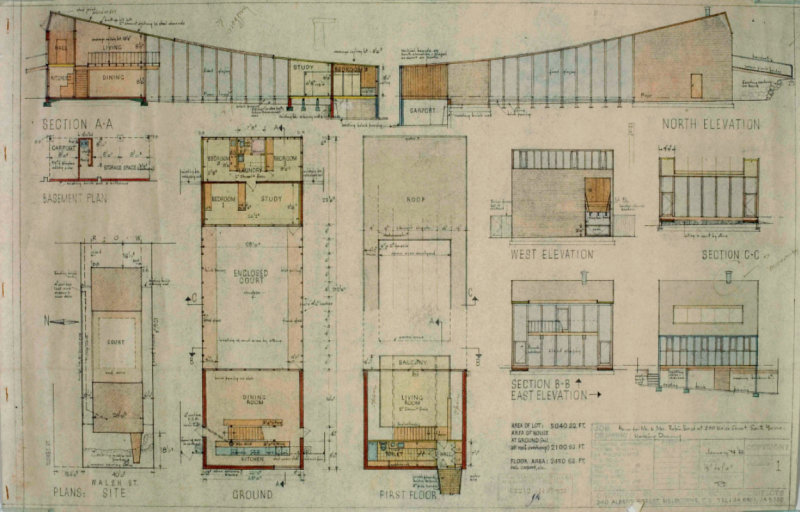
The Ernest Fooks residence in Caulfield North was designed for himself and wife Noemi. Throughout the home beautifully detailed concealed cavity doors and wall dividers were used. Entering through an unassuming entrance via a courtyard, you sweep through the main entrance into the foyer. From here the picture gallery opens into the main living space with Aalvar Alto inspired curved wooden ceiling. This home is of architectural significance for its highly creative work with inspirations drawn from Scandinavian and European mid-century architecture as well as the high level of craftsmanship displayed throughout the home.
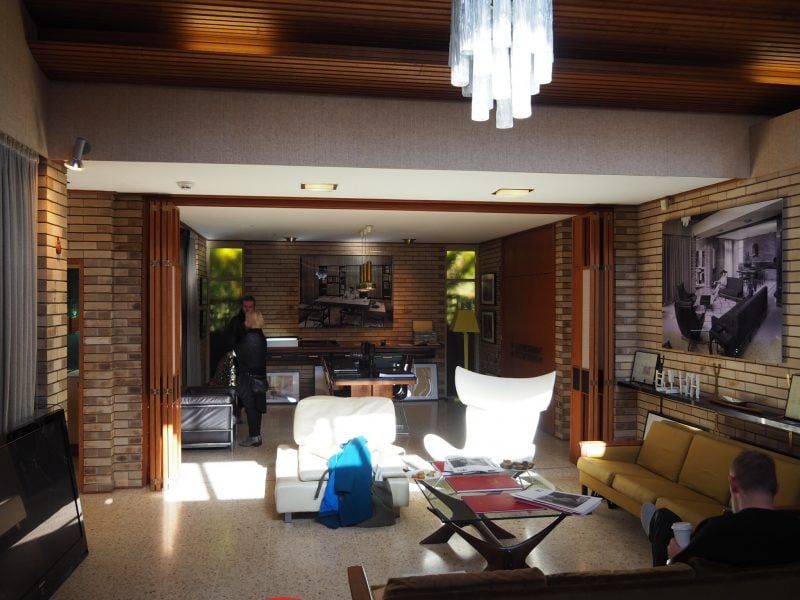
The Outset team found the visit to these two iconic homes inspiring and stimulating came away with a great appreciation for some of Australia’s most outstanding and leading designers of that era.
We sat down with one of Outset’s designers, Ryan Hunt, to explore exactly where he finds inspiration when designing, how he continues to produce exciting new ideas and what he enjoys most about design.
How do you see your role as a designer?
Ryan: The fundamental principles of design have been around 100’s of years, so I see the role of a modern designer as being able to incorporate the best aspects of these existing styles into something new. With all the design that has come before us we should be in the best placed position to manipulate and create amazing designs.
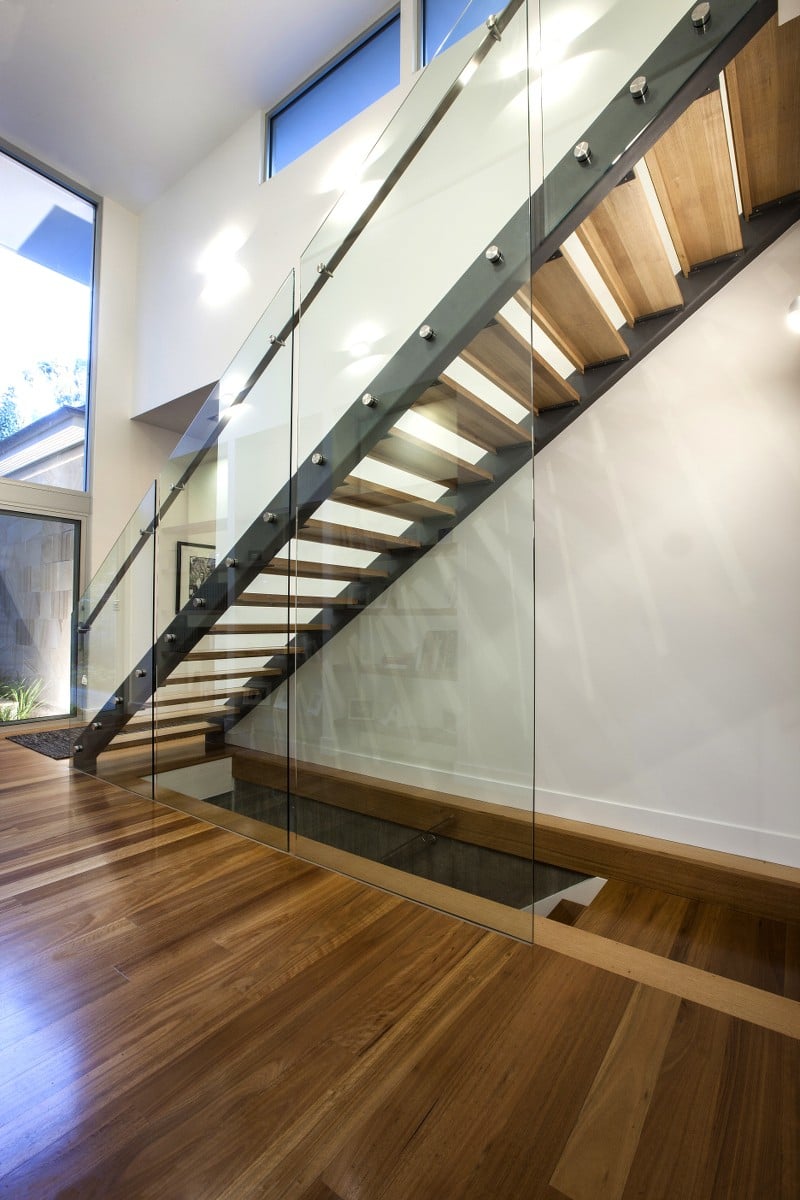
There is no need to be repetitive in modern design. Part of the buzz of being a designer in this era is that the doors are open for you to create in a very original way. This along with history and changes in technology and clients’ needs and wants have led to where we are today.
As a designer you’re often responsible for idea generation and bringing a client’s ideas to life – where do you draw your inspiration from when designing?
Ryan: For me it’s about always taking notice – seeing new builds that go up in areas around Adelaide, observing new architecture in places like Sydney and Melbourne and actually taking note of the style, emerging trends and creative uses of space.
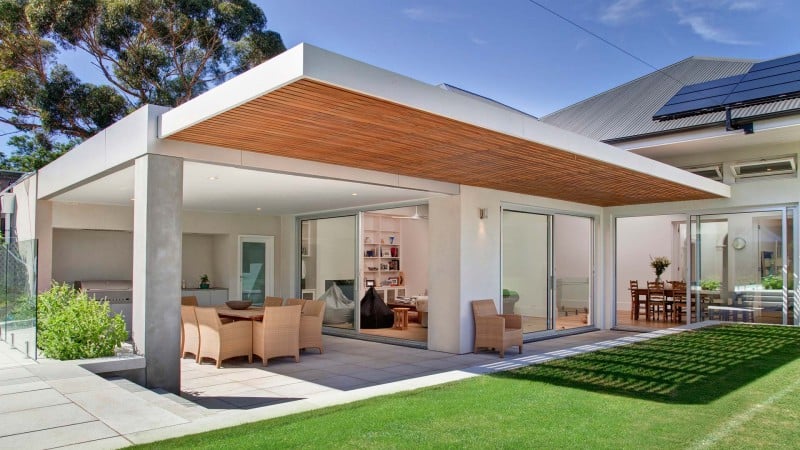
I’ll either take a photo, save a link, or make a mental image of an inspiring piece of design, which then I can refer back to at a later date. That’s why it’s so important to always be observing trends that emerge around you as a designer. Even if you don’t necessarily love what you see – there will always be an opportunity to take away some small feature of element that either works really well or maybe doesn’t work at all.
What do you enjoy most about being a designer?
Ryan: There is something fantastic about seeing something that started as an idea, be transformed onto paper and then into structure. In some ways it’s a representation of you in structural form.
The entire process is great. To begin with a simple concept from a client, be able to work through the ideas until they become a floor plan and ultimately a beautiful and functional build is a great process. To be specific, I particularly love working on external elevations – when you get this part of the design right it really makes the home amazing.
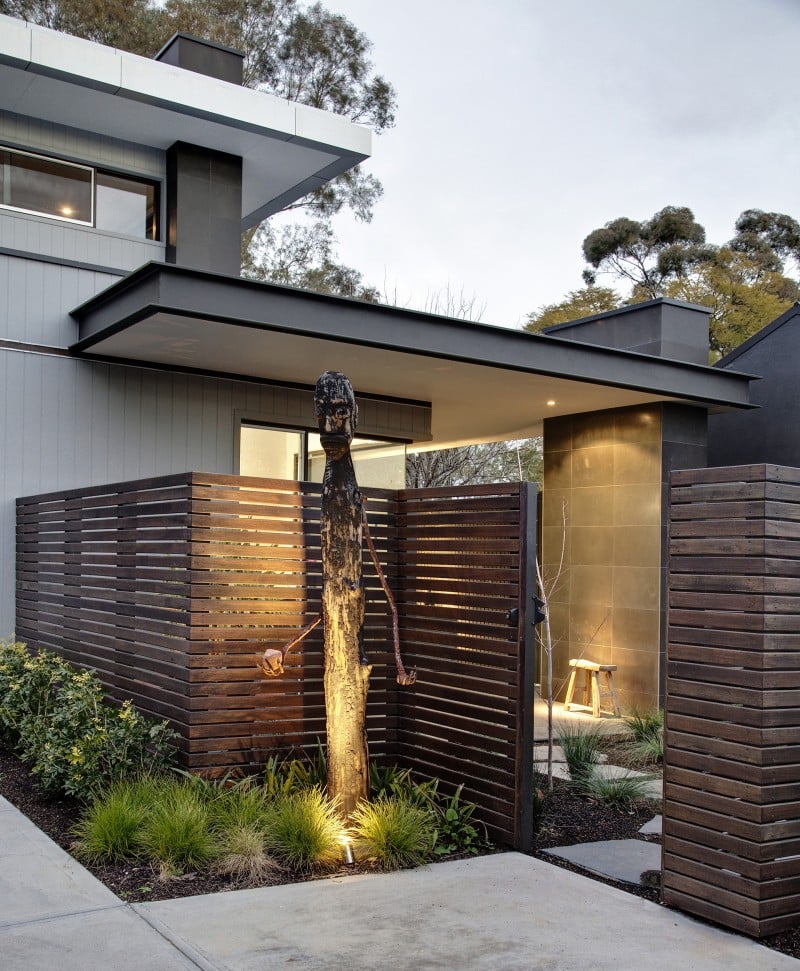
I love being able to take something very conceptual and deliver it back to the client as an end product that they are happy with and that you are also very proud of.
Thanks for taking the time to chat with us.
Seeking inspiration and food, Outset Design Principal Kevin Nicolle and Project Manager Jed set off for DENFAIR 2016 in Melbourne.
Here are Jed’s musings on the weekend that was…
The tagline for DENFAIR 2016 was-
”created for the design forward thinkers to connect, work and inspire…”
Well Kev and I were certainly inspired by what we saw and made some fantastic connections- I’m not sure if that classifies us as ‘forward thinkers’ but regardless we walked away from Melbourne DENFAIR 2016 motivated and in awe of the brilliant pieces of design that are on offer here in Australia, many produced right in our backyard by some of Australia’s best designers!
DENFAIR is a fantastic three-day event that showcases the best of the best in contemporary furniture, lighting, soft furnishings and homewares- featuring both local emerging brands and established brands. DENFAIR also incorporates international original designers to spice things up. The showcase is pieced together by a specialist team of design industry stars and enthusiasts, led by Claudio Oyarce, Thibaud Cau-Cecile, Ariana Callejas, Damian Gentle and Alexi Robinson.
Key influencers that we were totally inspired by were Zuster, Cult, MIMDesign, Tait, Mama Green, Ducks Nest and Great Dane.
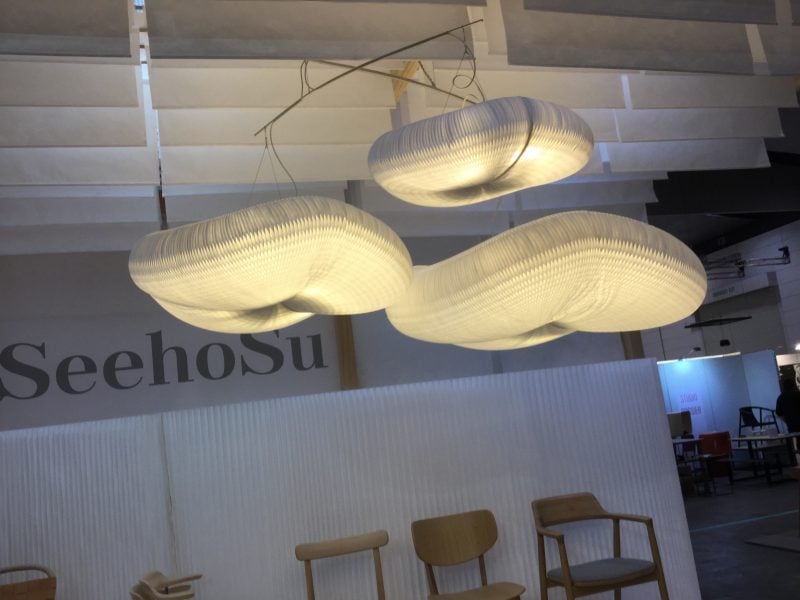
To say we were inspired would be an understatement. The way that DENFAIR is set-up is such that you can truly take practical elements away from the weekend and be confident that these ideas can be incorporated into your own designs.
Danish and Scandinavian mid-century trends continue to be highly influential but they have now been expanded and refined to offer a much more modern aesthetic. The simplicity and clean lines of mid-century design is always beautiful and is firmly entrenched as a design trend for the years to come (which certainly suits us, as we love this style!).
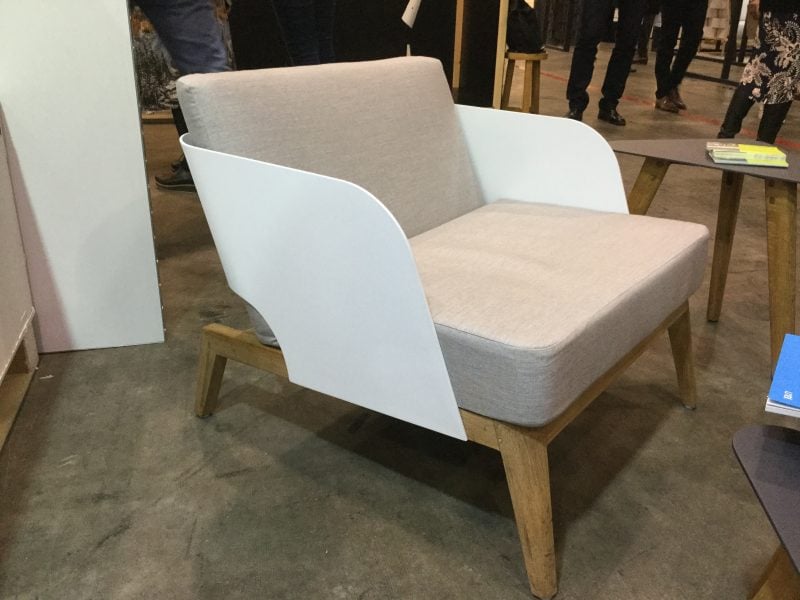
Some recent developments in lighting styles are reinvigorating the lighting industry and providing for some very unique opportunities to make lighting a feature of the home. Using light fittings has always been central in our work at Outset, but DENFAIR opened our eyes to even more new and intuitive ways that light fittings can truly be pieces of art that define a home.
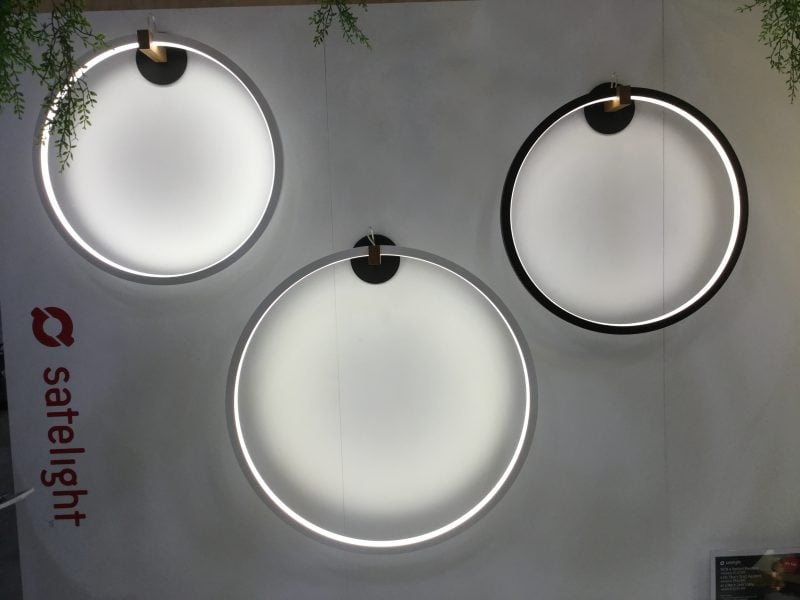
Increasing our awareness of brilliant Australian designers is essential to our work and building connections with these manufacturers enables us to deliver even greater variety when working on new projects.
At Outset originality is part of what we do – no two projects are the same, because no two clients are the same. One key aspect that we always try to include in our projects is key design elements that makes heads turn and will be a talking point for years to come. Working out exactly what this will be requires consistent discussions between designers and clients so that the client is proud and inspired every time they enter the room.
No matter what the budget, incorporating elements of originality provides the bespoke finish that is inherent in our designs at Outset. Taking stock of the outstanding products available at DENFAIR enables us to have a greater bank of options for our designs and ensures that our clients have the opportunity to incorporate something truly unique into their home.
DENFAIR- WE WILL BE BACK!
On a side note- One of our other great passions at Outset Design is food, so Kev and I made the most of Melbourne and shared some delicious cocktails at Go Go Bar and a great dinner at Movida.
Renovating traditional Adelaide properties requires an appreciation for how the old and the new can work together, writes Outset Design Principal, Kevin Nicolle.
Since Outset Design was founded way back in 1991 there has been a significant yet gradual shift within the profession regarding the incorporation of the old and the new. Both designers and clients have pushed the boundaries in attempting to merge these two oppositional styles of architecture and the result is beautiful contemporary design.
In the 1980’s and 90’s there was a strong movement towards the appreciation of old Victorian houses, we were often called on to re-create the aesthetic of bygone eras. We would mimic the characteristics of design throughout our work, right down to the cornices and architraves to the stone-work and windows. This style delivered a beautiful end result, which would remain timeless.
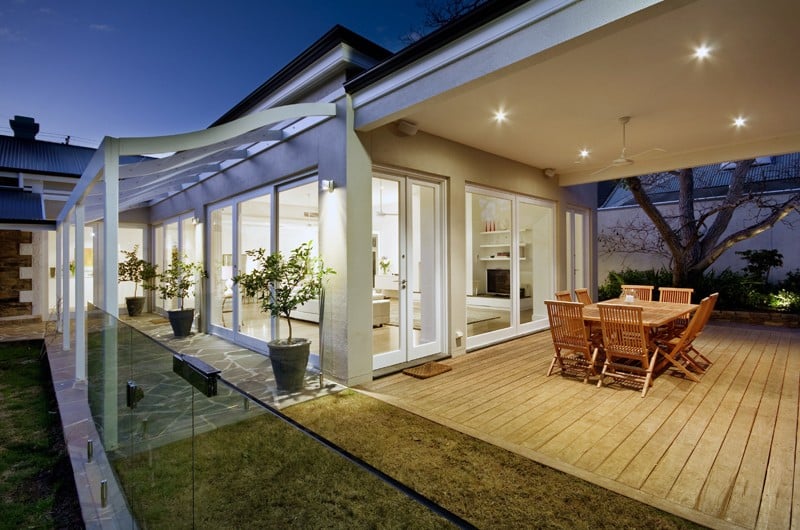
Nevertheless, as we begun to push our designs into more creative territory in the 1990’s there was a noticeable shift in appreciation for modern spaces. We started simplifying the forms, losing the ornamentation as the era went on, following the fashion. Room sizes and styles remained much the same but suddenly new finishes, clean lines, and modern joinery options were heavily influencing our designs as clients sought something different and modern.
A new appreciation for blending the old and the new had emerged and the opportunity to live simultaneously in a traditional Victorian villa and a contemporary home had arrived.
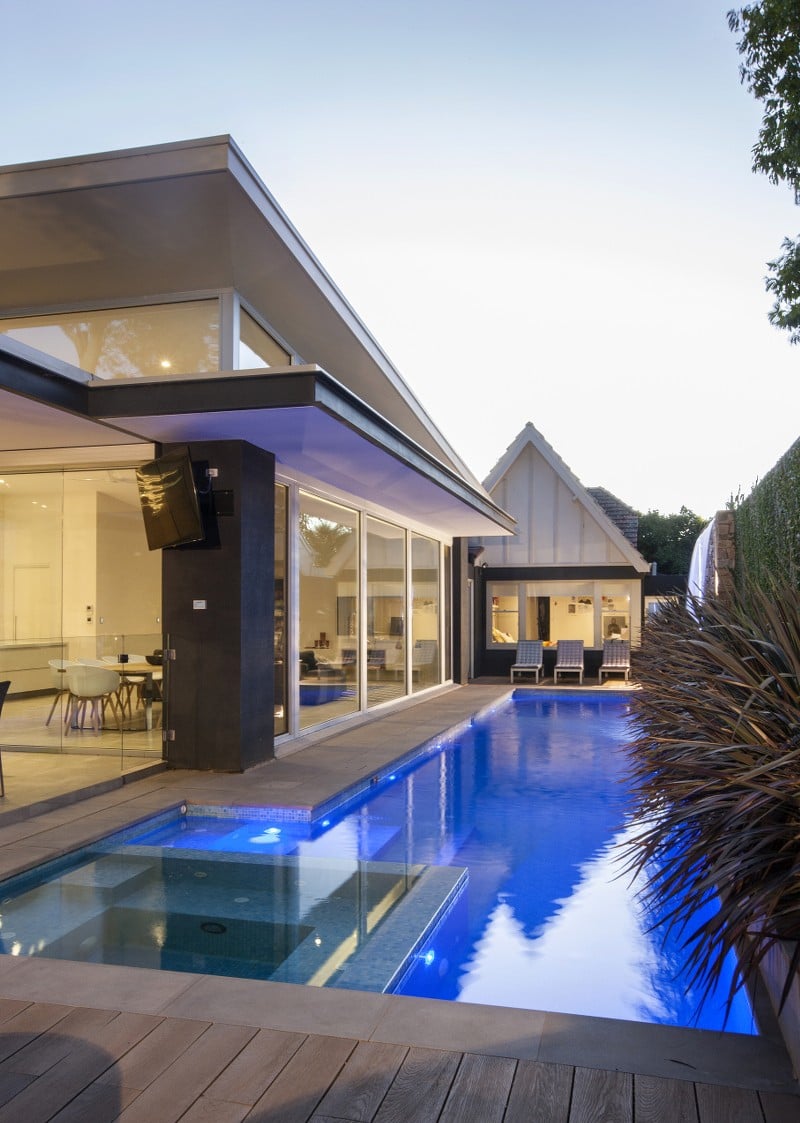
Sustainability also had a role to play in the development of new aesthetics. As environmental sustainability began to arise as a prominent issue, the government introduced legislation that required all new houses and extensions to meet a certain energy efficiency rating. One result of this was to increase the size of eaves to reduce direct sunlight on buildings. As villas always had small eaves, people started to look for new and intuitive designs that were both sustainable and beautiful. Outdoor living was born.
As time has worn on we are now in the perfect position to blend sustainability, modern design techniques, functional finishes and traditional Victorian beauty. There is something truly special about a home that is able to cross over the time divide and incorporate all of these elements. The end result is a home that benefits from the best parts of each.
By Kevin Nicolle, Principal, Outset Design
Listening to clients is fundamental to design and something that will make or break a project, writes Outset Design Principal, Kevin Nicolle.
As designers, it is critical that we listen to our clients. Modern design often overlooks the way people live. At Outset Design, we take pride in giving clients what they want in terms of functionality along with design.
Brilliant architectural ideas, strokes of design genius and larger than life modern construction methods are great. However, if they are not in line with the client’s own vision of the project, they are useless. And without clients there is no need for design at all. As a result, listening to a client carefully and understanding their wishes is a fundamental part of delivering a successful project.
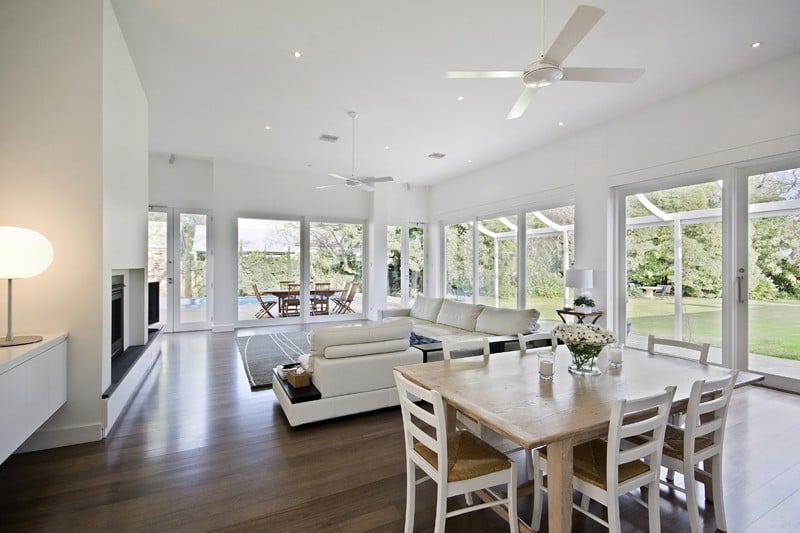
Often clients contact us because they have been inspired by the work we do at Outset Design, whether they have seen it online, via social media, in magazines, or in real life. When it comes to their own individual project they want something unique and have their own ideas in mind.
By developing a relationship with people and understanding their motivations, inspirations and goals we are able deliver projects that often take simple ideas based on features of light, space and colour and develop them into highly personal pieces of design and ultimately construction.
From the first meeting, we will know what spaces the client wants (ie family, living, dining, ensuite), the orientation of the block and house, the council requirements and site constraints (ie a sloping block or trees). These are practical guides we will rely on to develop a concept. However, it is the personal information that we will utilise to build a truly bespoke result.
For example, questions to consider are:
Listening to a client describe their lifestyle will make a fundamental difference in our ultimate designs. We ensure their project is a true reflection of what they want.
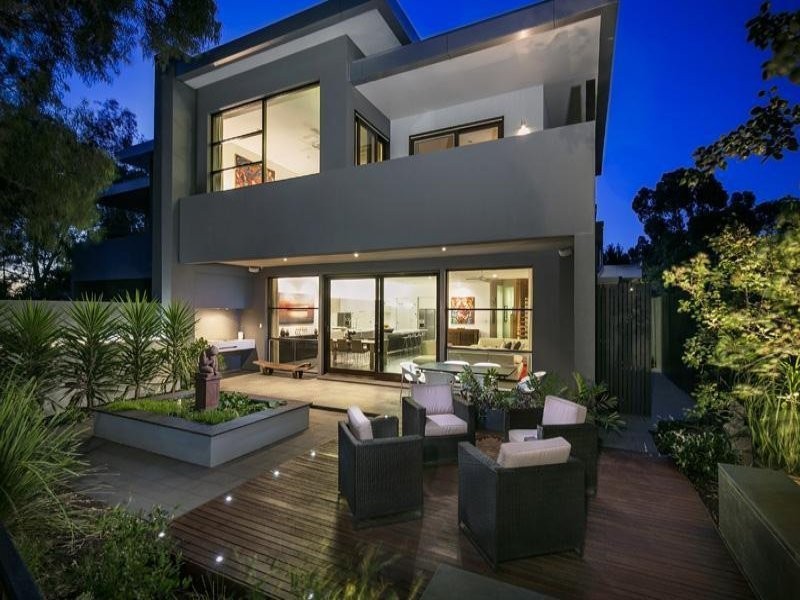
Designing is a juggling act and requires a degree of compromise as one feature often has a consequence on another. By listening to our clients we can ensure the correct compromises are made.
Often we revisit work we completed many years ago in order to finish off that ultimate vision or simply take one step closer to the end product by keeping the big picture in mind and going room by room.
Understanding what makes our clients tick has seen many Outset Design clients return to us time and time again. We would like to think this is in some-part due to the personal connections we have made with clients.
By Kevin Nicolle, Principal, Outset Design
Is city living the way of the future for Adelaide? Outset Design Project Manager, Jed Nicolle, ponders this query.
Ever since I was a young child, I have always been interested in city living.
There is something I find fascinating about hundreds of people calling the same building home. Potentially I was watching too many episodes of ‘Friends’ and ‘Seinfeld’ in the late 1990’s or maybe it was the release of this classic track that influenced my psyche? – I’ll never know.
Whatever the case may be, city living is a growing trend in Adelaide – the question is, can a town like Adelaide sustain it?
Whenever I think of city living, New York, London and Paris automatically hit my mind. These places exemplify city living, with fast paced cultures and 24/7 mentalities. Millions of people sharing the same space and making it work. One word can describe these places well – energy.
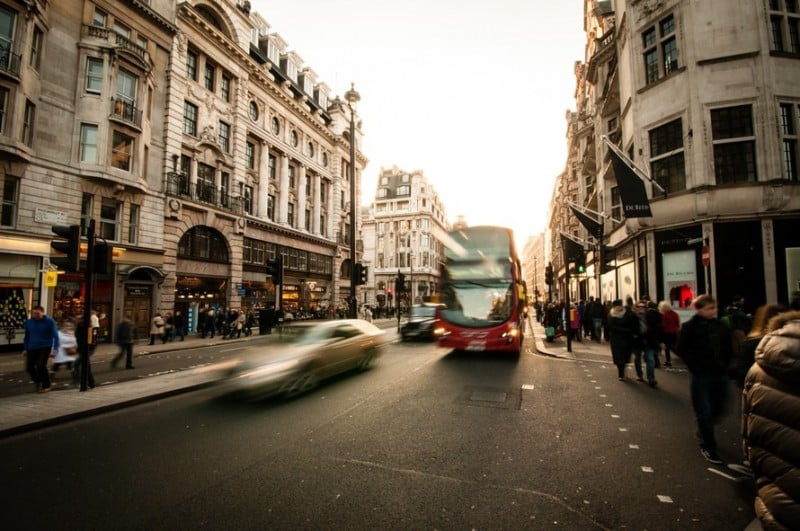
There are a lot of big city ideals I can subscribe to. As a foodie, I have always loved the idea of going out to eat at 10 pm midweek and restaurants not being closed. Knowing that if you’re up at 11 pm you aren’t the only person awake in your neighbourhood. Having a somewhat efficient public transport system. The idea that you could walk to work in the hustle and bustle, and stop off at your local diner (maybe that’s the ‘Seinfeld’ influence again).
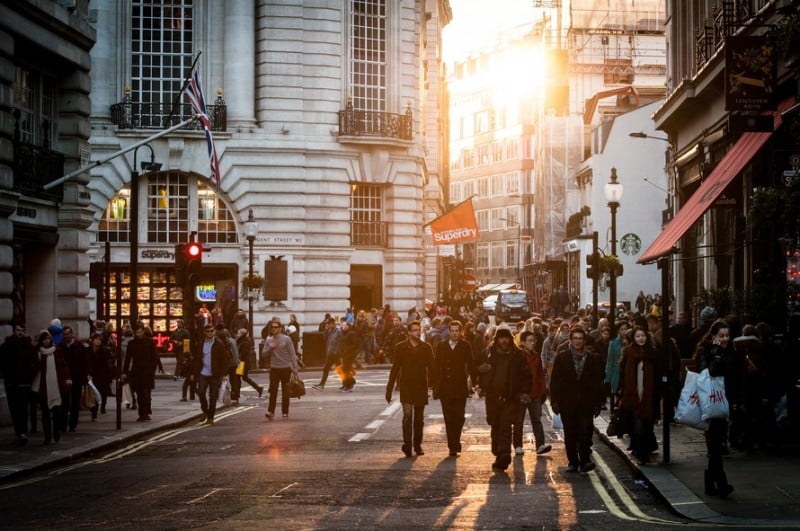
Adelaide may be a long way off a few of those dreams mentioned above (especially the public transport), however more and more young professionals are choosing city living over living in the suburbs of Adelaide and it is starting to force changes in our culture, with a growing number of businesses embracing longer trading opportunities (beyond the common yiros).
As you drive through the CBD in Adelaide now (public transport is still not a viable option in 2016), there are a large number of new apartment buildings popping up on all corners of the city and the 5 squares. Brand new apartments, in idyllic locations for under $350k. As the price of small homes in the inner burbs of Adelaide continues to rise, city living will become more and more popular and why shouldn’t it? Not everyone has the time, nor money, to look after a blossoming rose garden in Toorak.
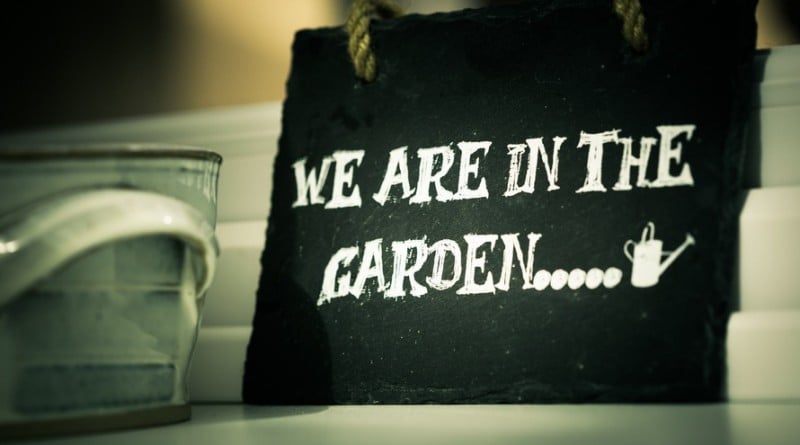
There are other added benefits to living in the city. The idea of being able to lock up your property knowing it will lie untouched until your return from holiday and with only your bonsai to prune is a wonderful thought. Having to clean the windows would be a thing of the past, as would forgetting to put the bins out each week.
Will Adelaide ever become a metropolis? Not likely, nor would many want it to be, however with a constantly increasing population, a focus on becoming more environmentally friendly and a responsive service industry culture, city living will definitely become more popular – and with good reason.
By Jed Nicolle, Project Manager, Outset Design