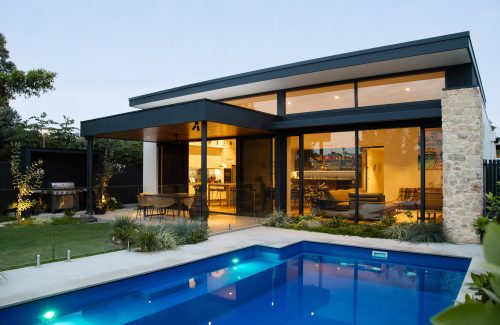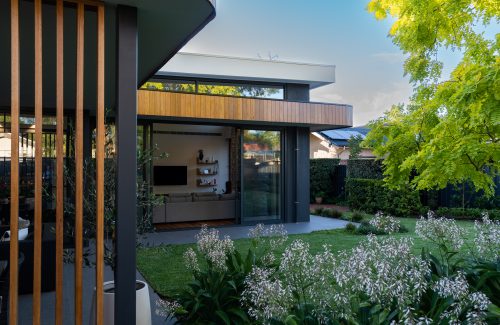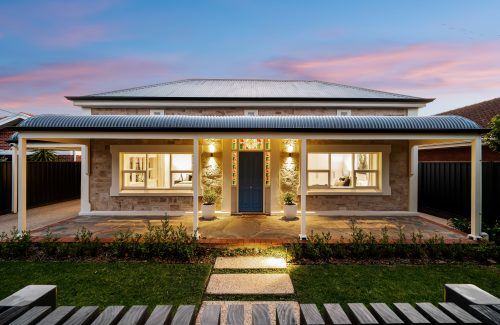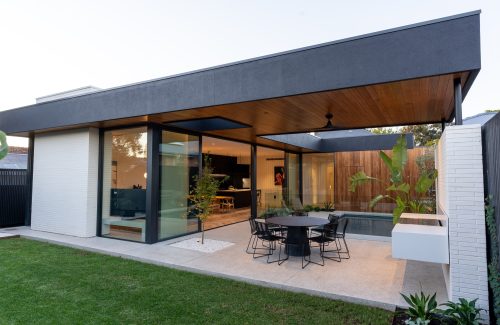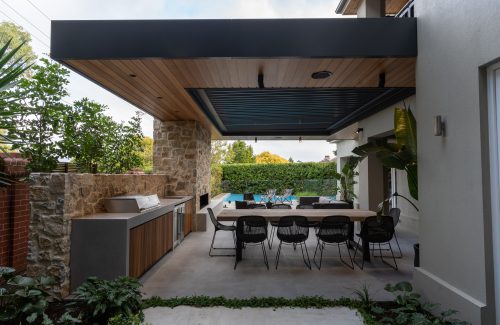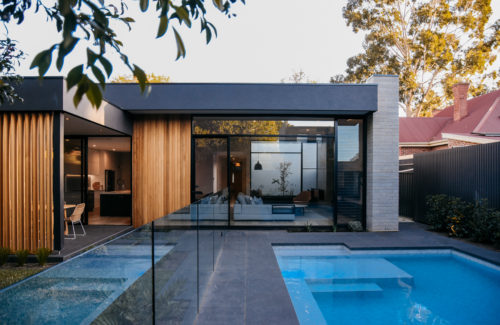St Georges
- Renovation and Extension
- Completed May 2011
- Area worked: 109sqm
- Site size: 1763sqm
- Photos by Jonathan Kissock
Through the implementation of some clever changes this home was quickly and quietly modernised.
Sitting on a corner block in the beautiful St Georges, this family home was already a superb residence, hidden in a picturesque botanic environment and surrounded by magnificent established trees. This home wasn’t requiring redevelopment, it simply needed reinvention.
With a unique boomerang shaped floor-plan, an indomitable tree line and a tennis court, this site called for a design that took these factors into consideration and didn’t simply expand on the existing home.
This project is evidence that you don’t need to dramatically increase the overall footprint of your home in order to enjoy the added benefits of open plan living.
The residence now features an open plan living space conducive to modern lifestyles as well as some desperately required storage space for functional living.
Warm and timeless finishes create an engaging interior that complements the pre-existing features of the home.
