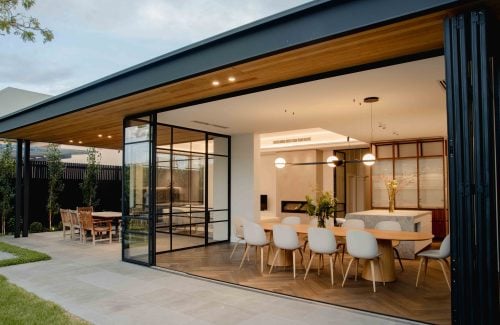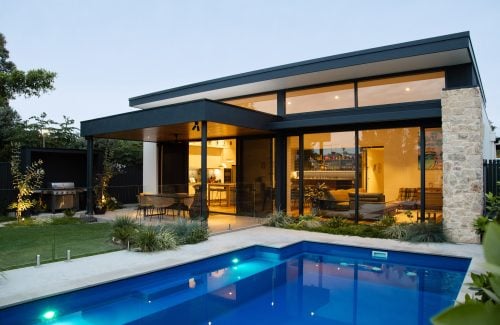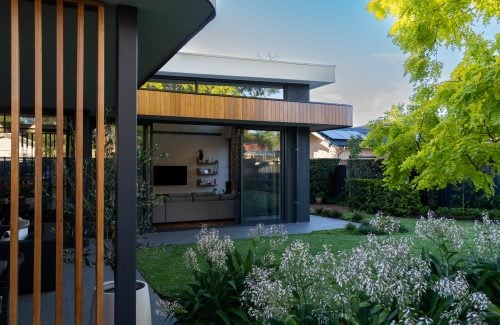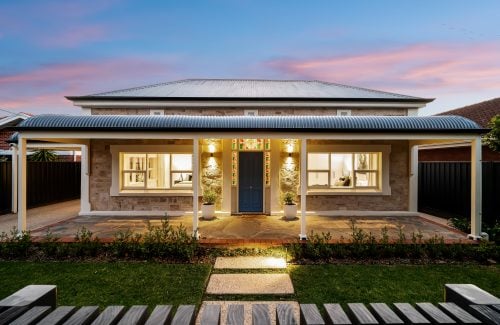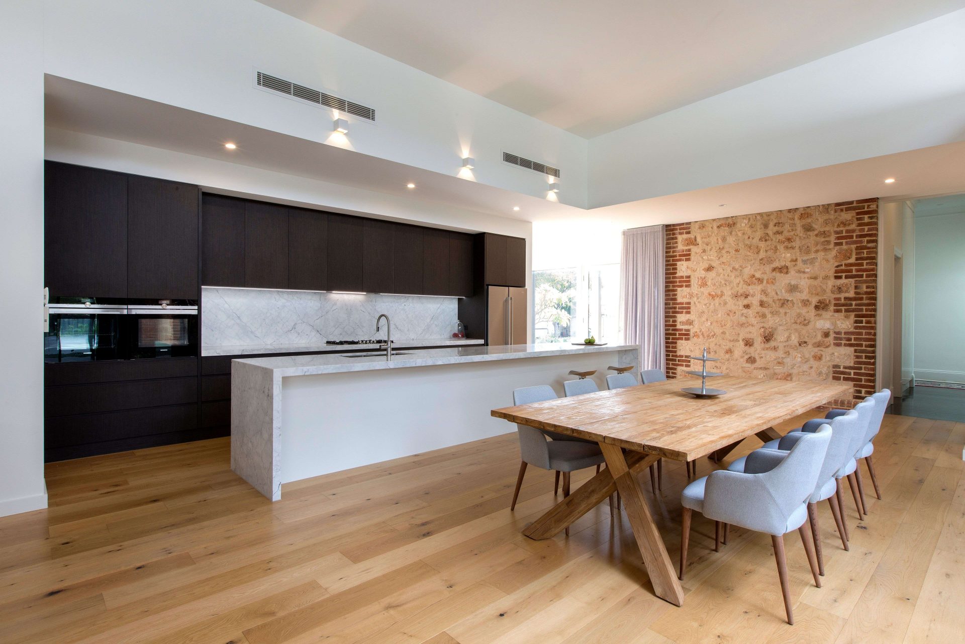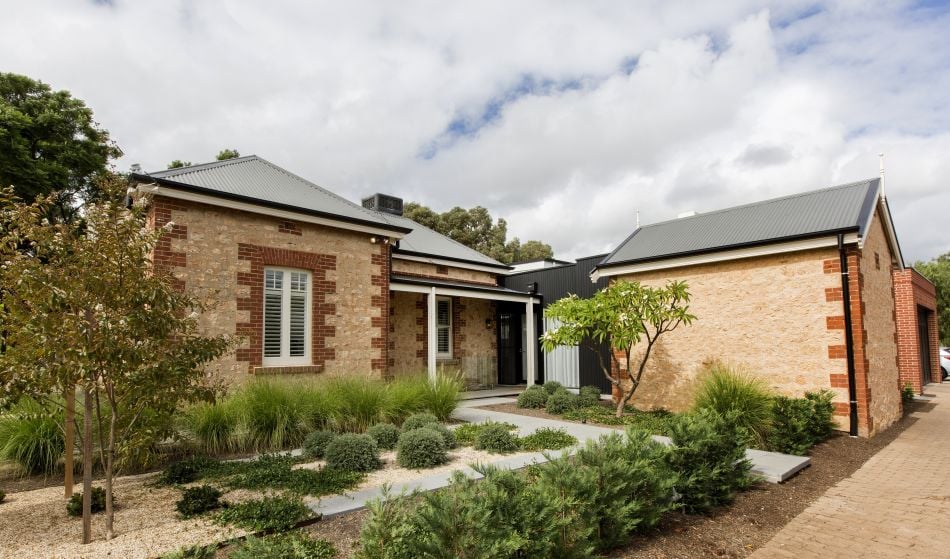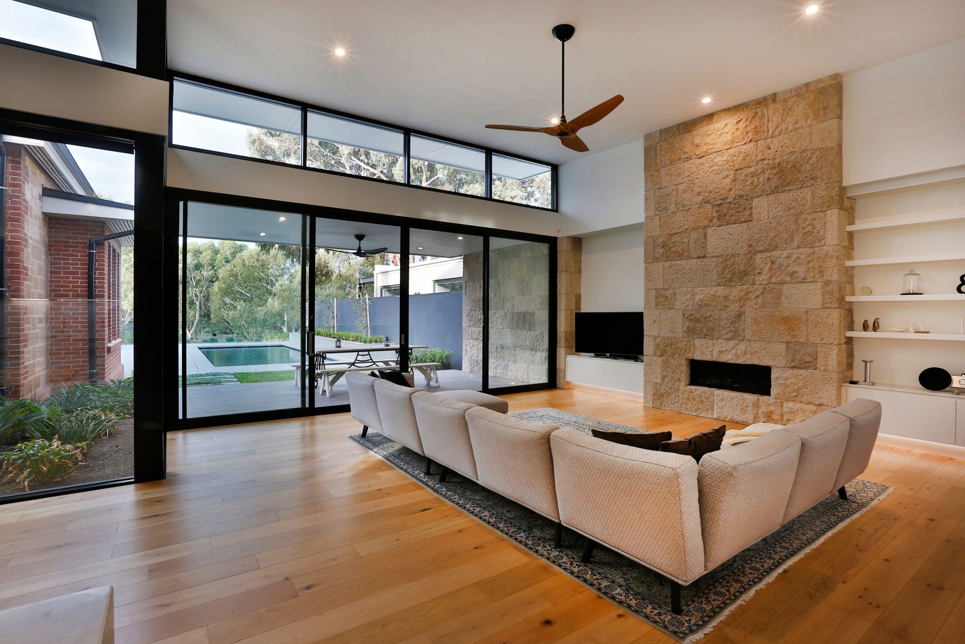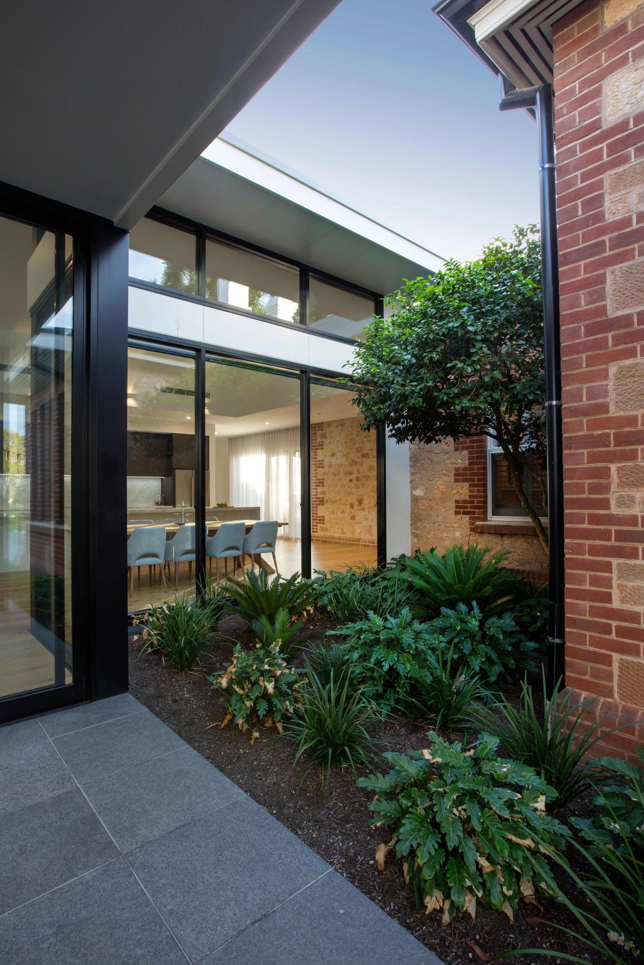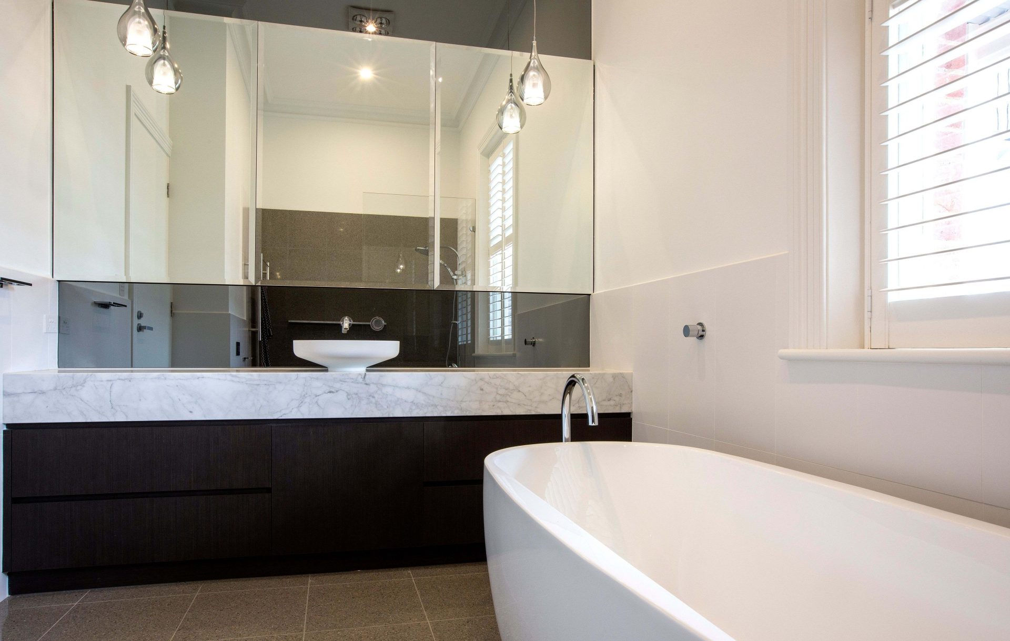Gilberton 2
- Villa Extension
- Completed June 2017
- Area Worked: 230 sqm
- Site Size: 2340 sqm
- Photos By Peter Hoare
This beautiful, double gable villa is the original home of the area. Situated on 2340 square meters with 50 lineal meters along the River Torrens, the house oozes elegance and class. Outset’s brief was to design and construct a contemporary addition to link the main villa and the outhouse along with a new open plan kitchen, dining and living area.
Soaring 4.2 meter ceilings allow natural light to flood the contemporary extension. The addition is orientated towards the river and outlooks over the alfresco and large pool. A small courtyard was included to showcase the contrast between the original villa and contemporary extension. An old camellia tree was retained in the courtyard to further enhance this aspect. At one end of the dining room, an original sandstone wall was rebuilt to showcase the heritage of the home. Sandstone cladding was used around the fireplace to compliment the original home.
Dark kitchen cabinetry contrasts the new royal oak timber floors and original sandstone wall, whilst providing a contemporary feel to the space.
