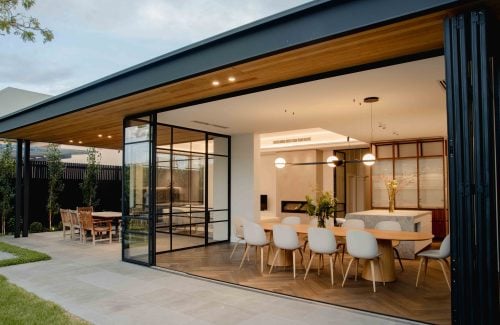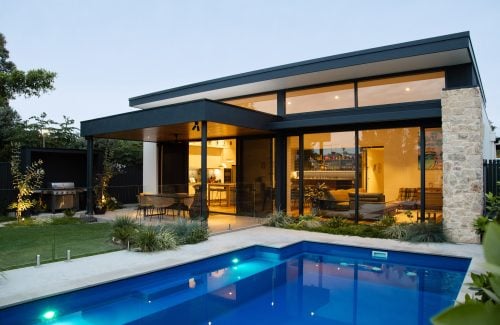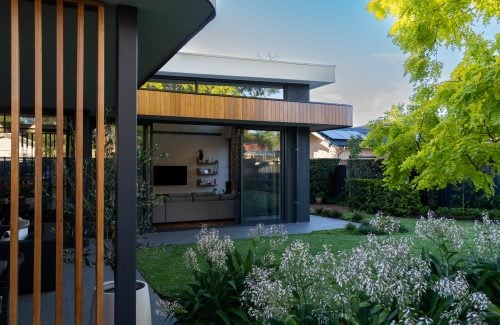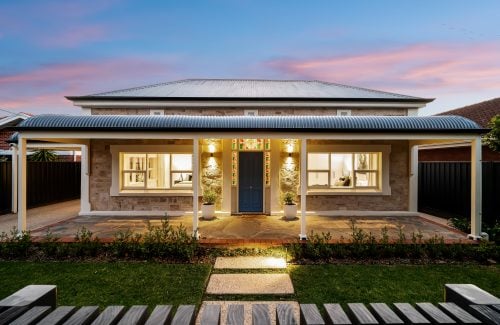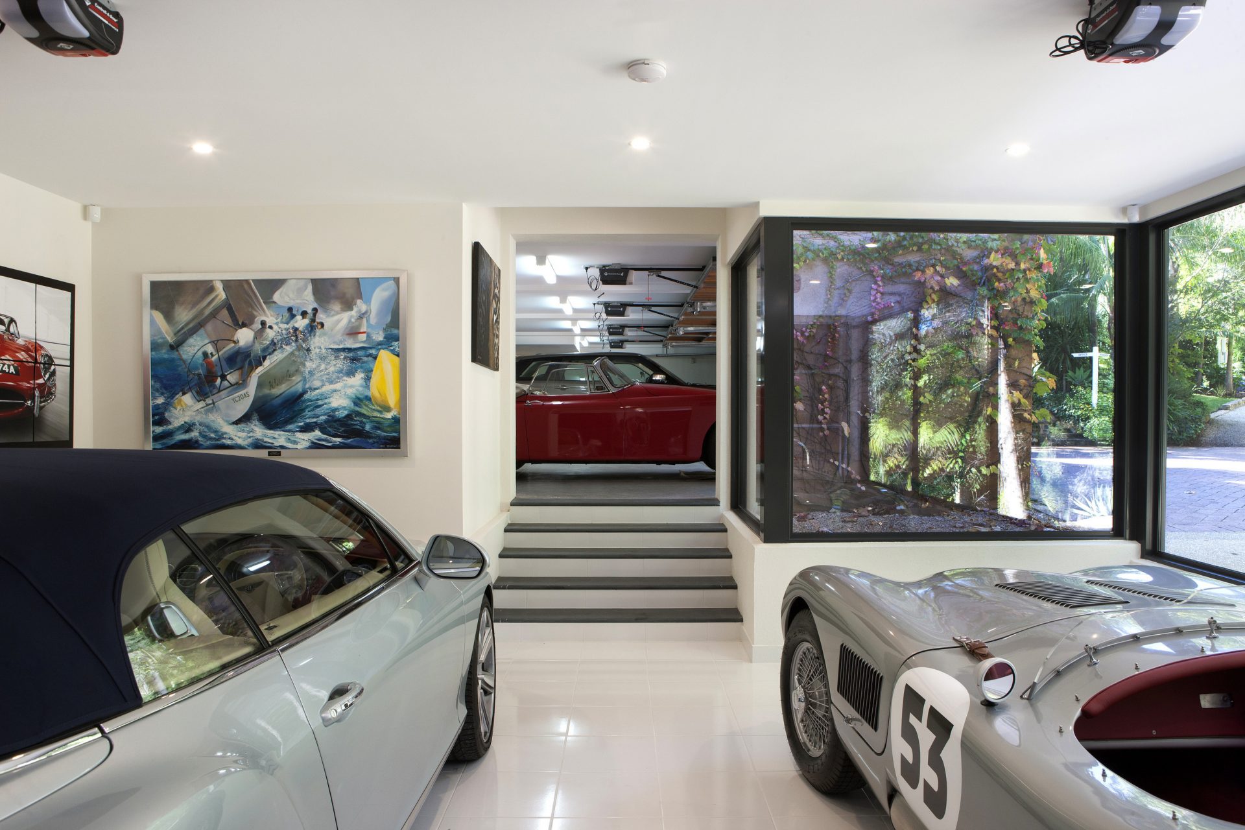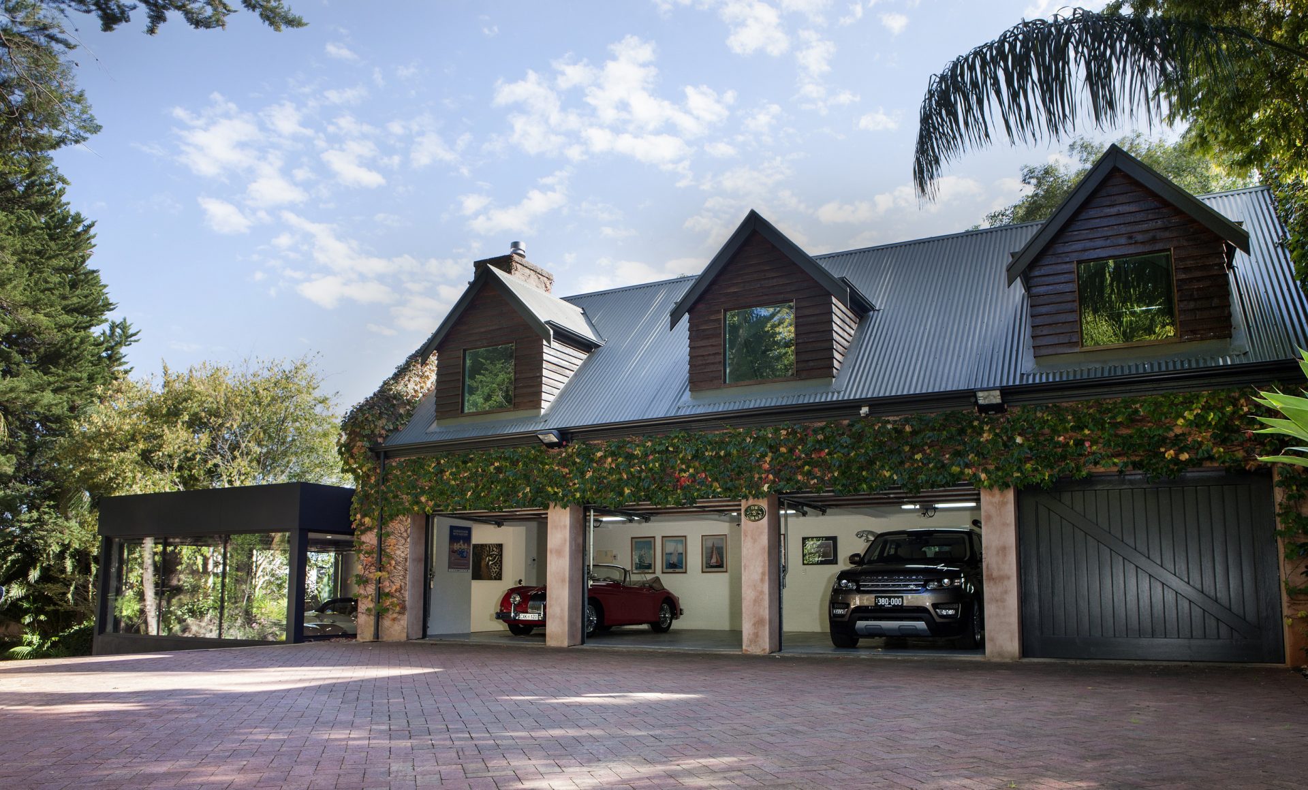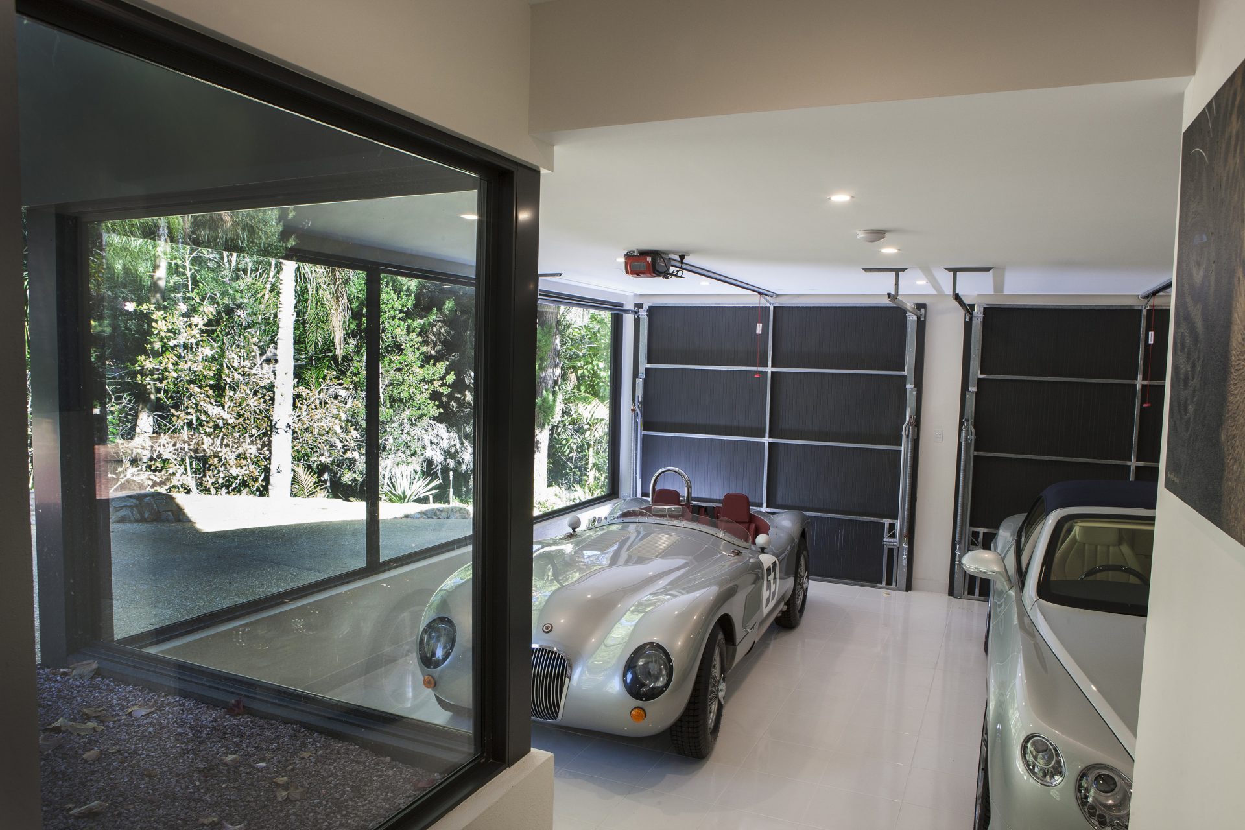Glen Osmond
- Garage Extension
- Completed November 2015
- Area Worked: 43 sqm
- Photos by Peter Hoare
Who knew designing a garage could be such an inspiring and fun project. Hidden away in the beautiful foothills of Adelaide, this stunning property was a pleasure to work on from start to finish.
Part garage and part gallery, reworking this 43 sqm site is an example of Outset Design’s ability to turn even a small job into a key development of the property. As evidenced in the photographs below – this isn’t a standard garage but at the same time it is exactly that. The client wanted a garage that was contemporary and minimal while complementing the existing structure. Two single tilt doors, some unique design elements and an appreciation for the aesthetic beauty of both the existing structure and the contents of the garage provided the perfect formula for a project that was thoroughly enjoyed by both designer and client.
