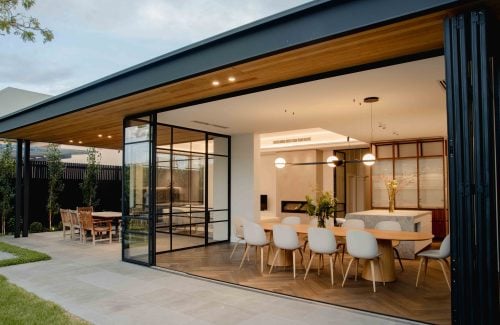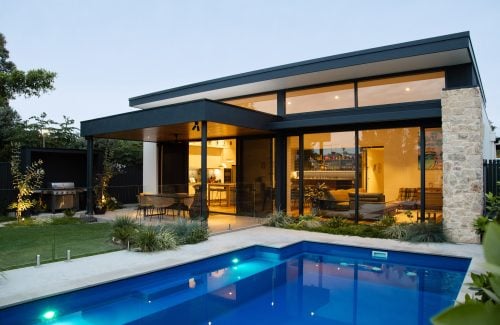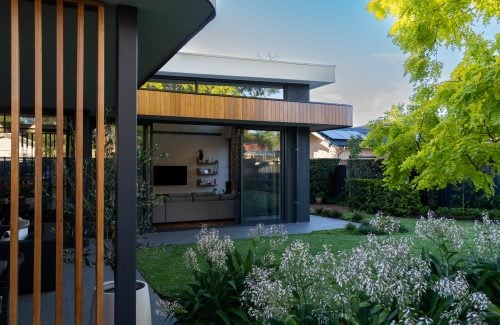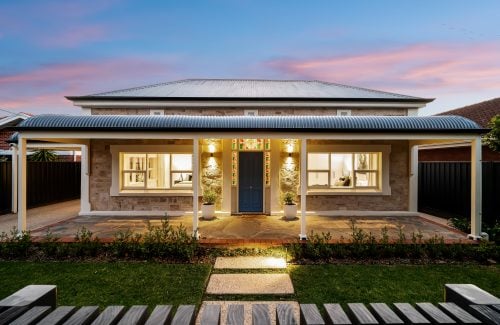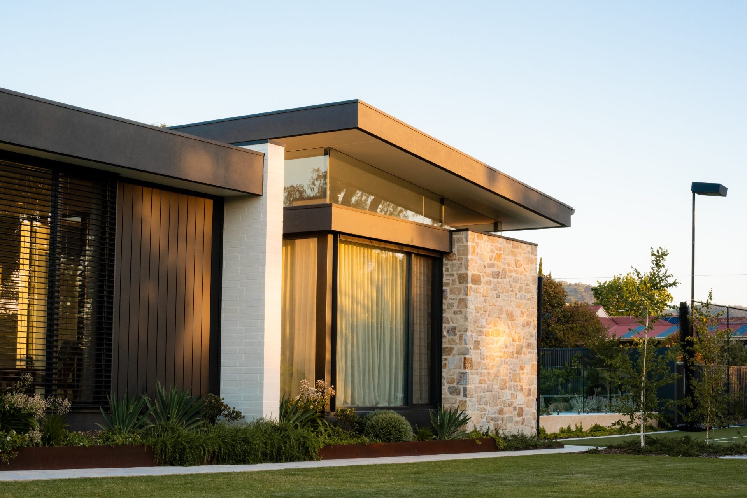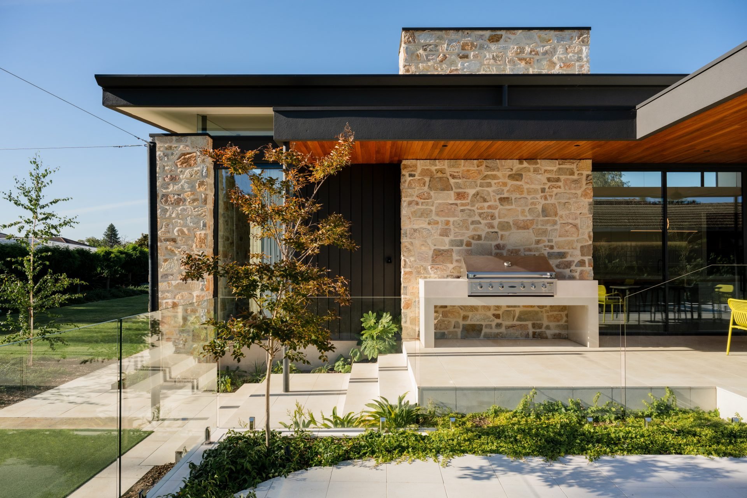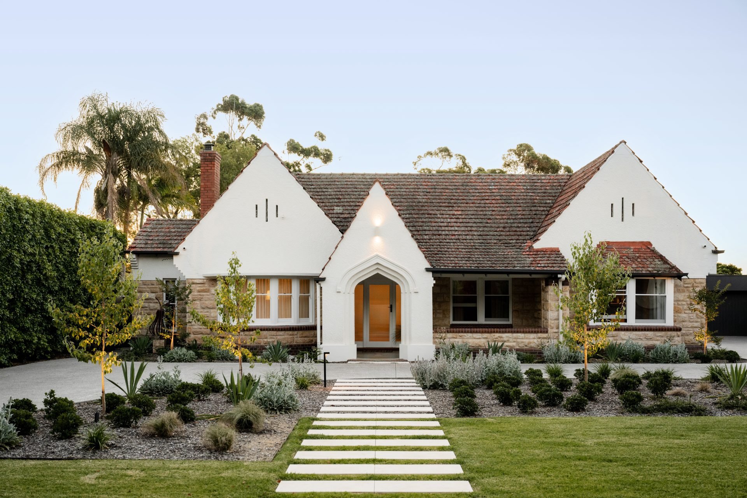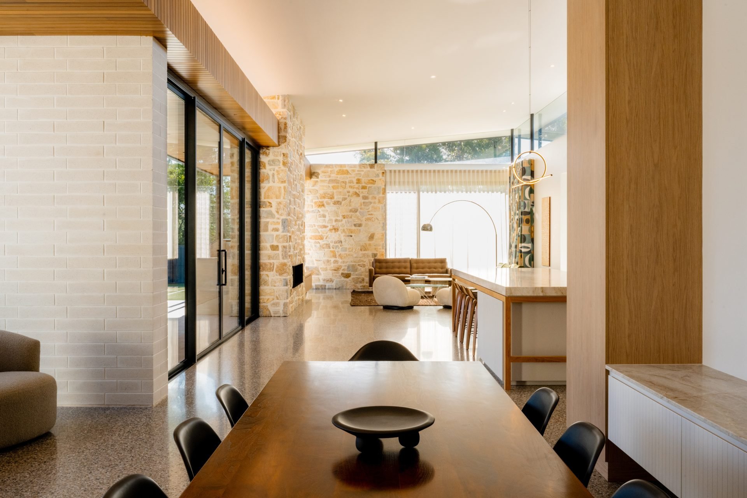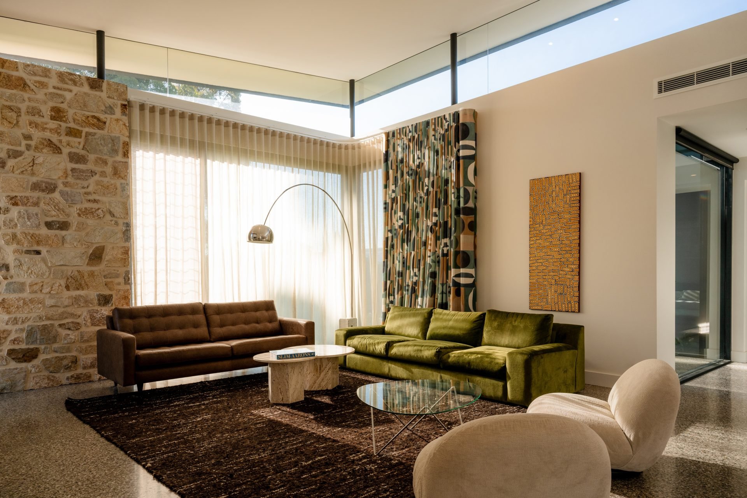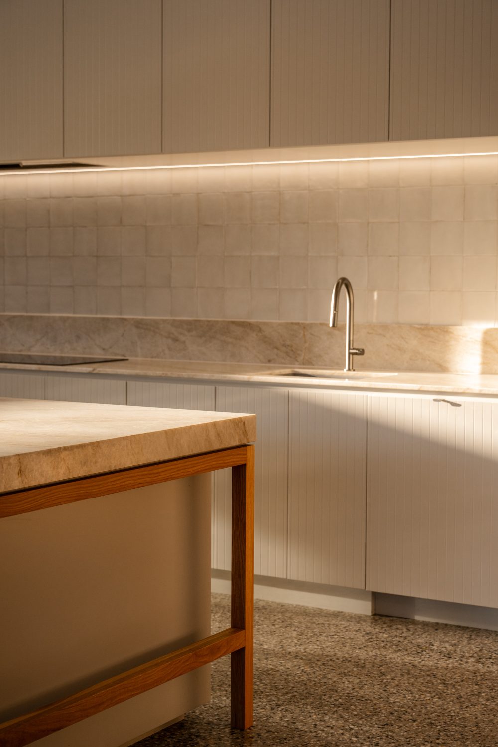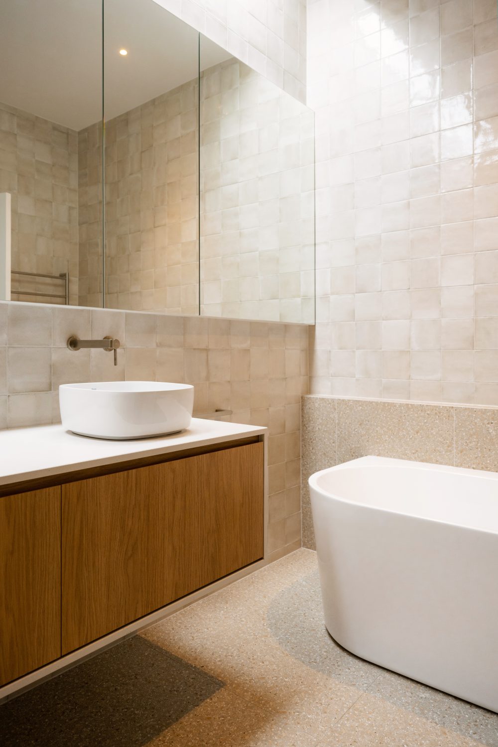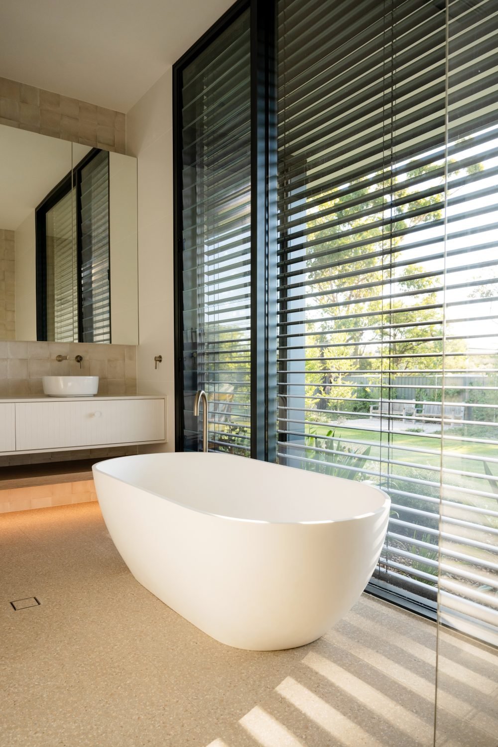Glenside
- Renovation and Extension
- Completed December 2023
- Build Size: 545 sqm
- Site Size: 2,850 sqm
- Design, Construction & Interiors by Outset Design
- Landscape Design and Construction by Greenwell Landscapes
- Photos by Jack Fenby
- Video by Dorky
Our Glenside project combines classic charm with sophisticated contemporary design. This ambitious undertaking saw the seamless integration of a stunning, modern extension with the timeless character of an existing triple-fronted Tudor style home.
The striking transformation is evident as soon as you approach the property. The gabled rooflines and textured stone of the original facade have been carefully preserved, while a clean, minimalist approach was taken with the front landscaping to let the beauty of the existing residence remain the focal point.
The original residence boasts four spacious bedrooms, a formal living area, two bathrooms and a music room, while the new extension includes open-plan dining, kitchen and lounge, complete with a butler’s pantry and study tucked away behind secret joinery doors. A powder room, laundry and three-car garage provide convenience and practicality, while the luxurious main bedroom suite serves as a private retreat.
Outside, the alfresco area serves as the perfect place to entertain, complete with built in BBQ and views out over the pool and tennis court. The garden balances manicured lawns and established greenery with impeccably landscaped garden beds, giving ample opportunity to connect with nature.
This home honors the past while embracing the future, blending old-world charm with innovative design and high-quality craftsmanship.
