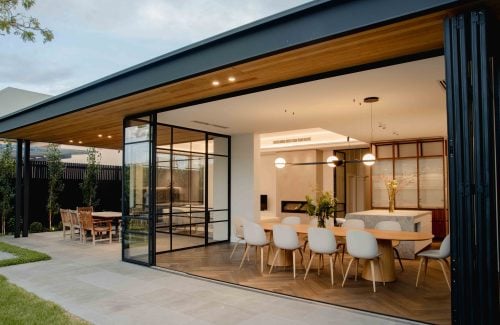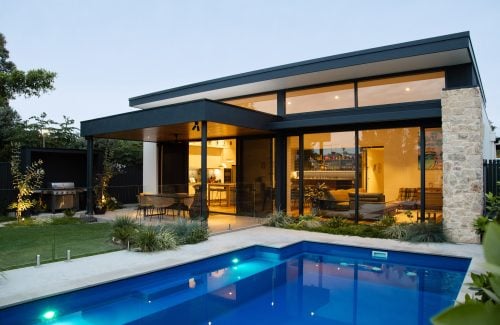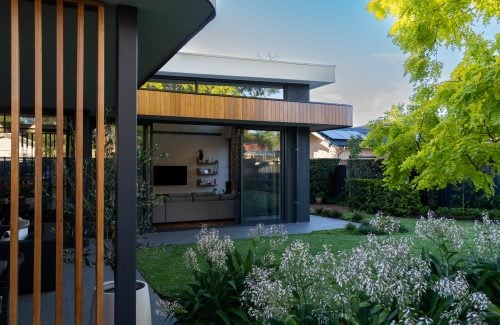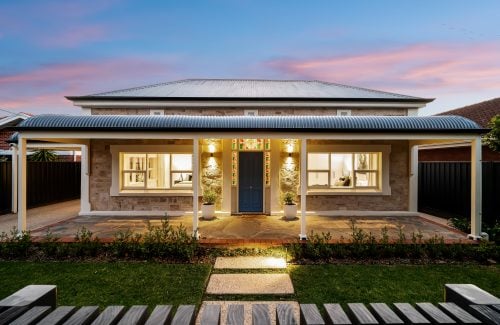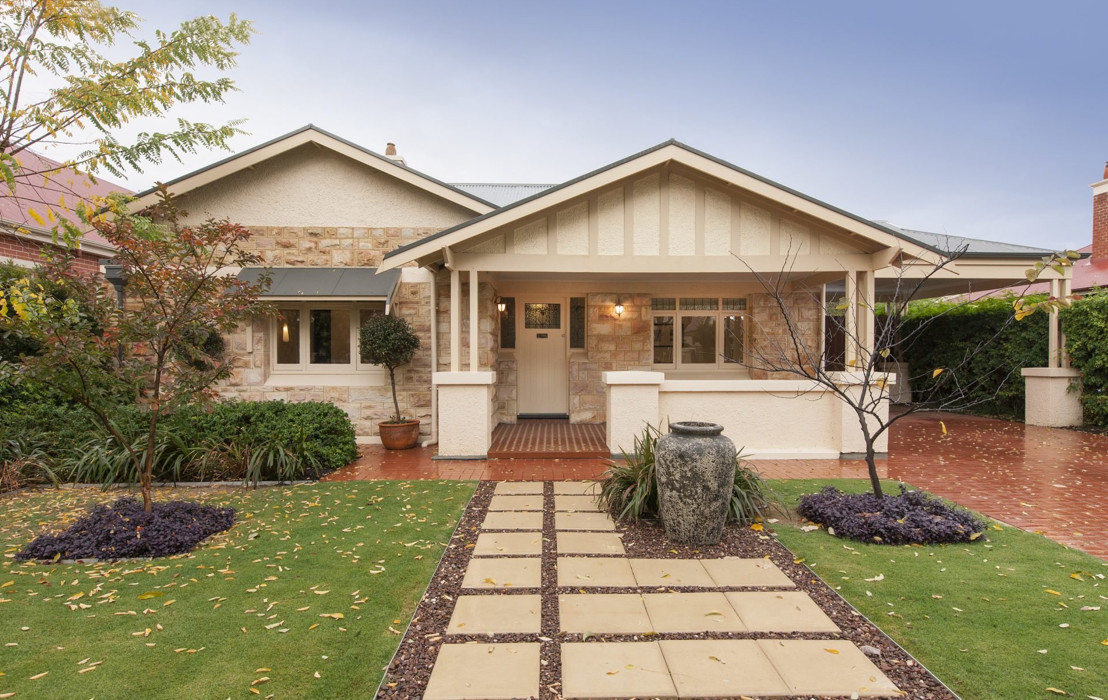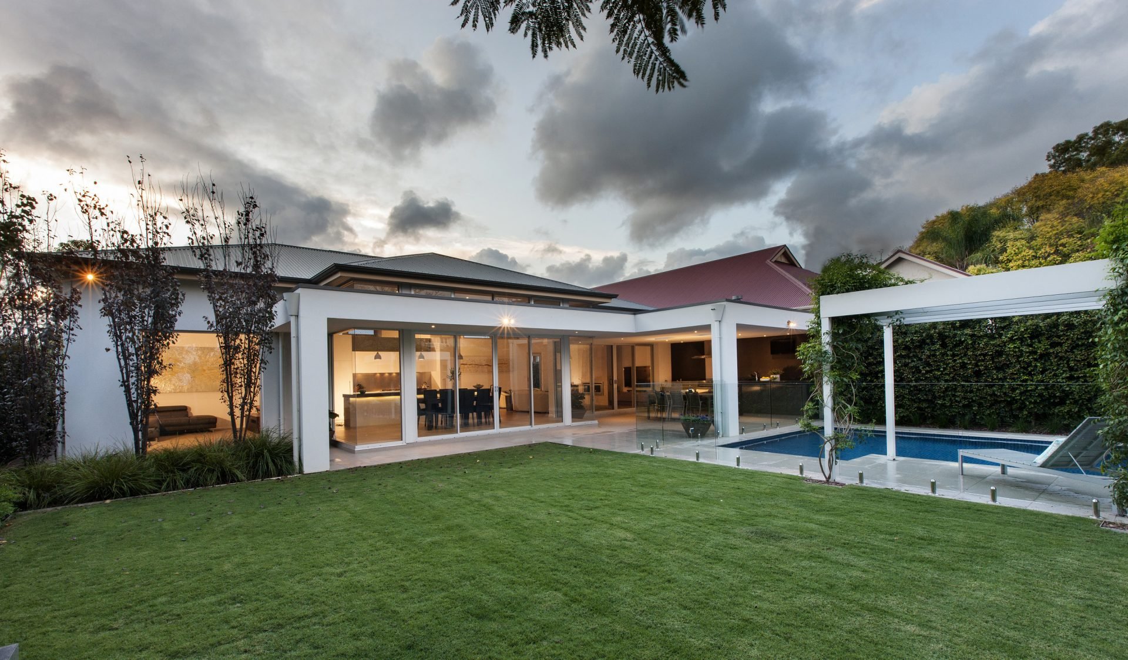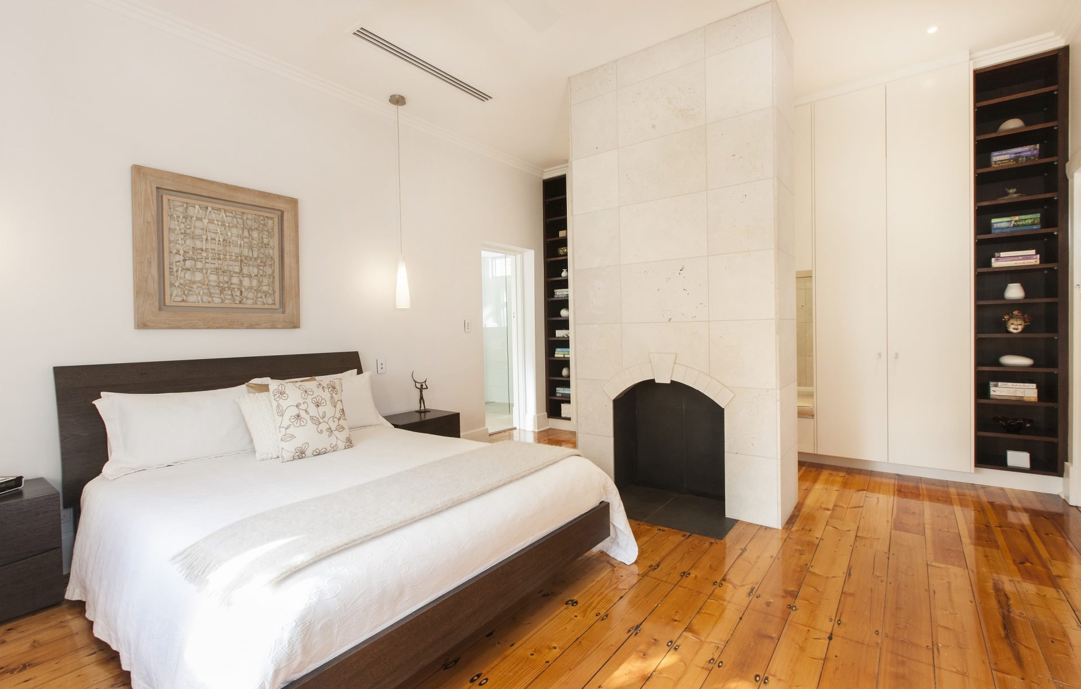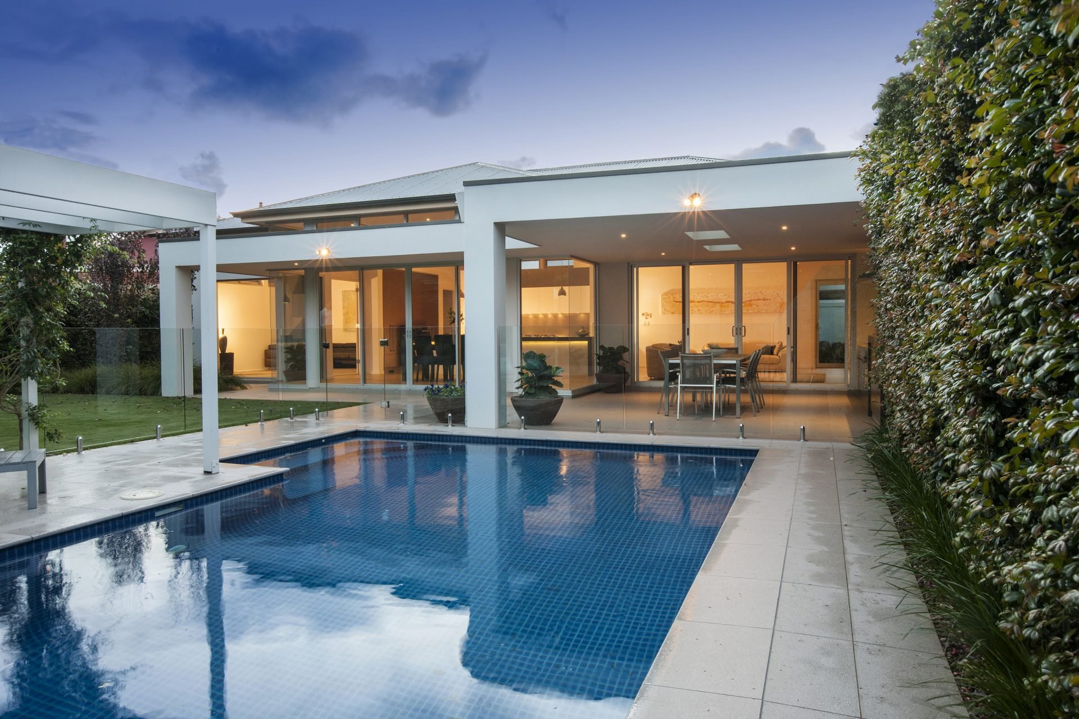Joslin
- Completed 2013
- Extension and Renovation to existing Bungalow
- Extension size: 260 sqm
- Site size: 875 sqm
- Photos by Peter Hoare
Commissioned by a building site supervisor, Outset Design was never going to build the extension to this bungalow, but our client could see the value Outset Design could bring to the renovation of his home due to our experience working with older homes around Adelaide.
This beautiful 1930’s bungalow is set among the wonderful tree-lined streets of Joslin. Keeping modern living in mind, Outset Design created a flowing living, dining and kitchen area along with a covered outdoor entertaining facilities which has seamless entry to the interior.
The predictable central hallway opening unceremoniously into an open plan kitchen/living/dining zone was avoided. By screening the view into the extension, a level of mystery and anticipation was created.
Contemporary design and warm timber surfaces contrast in texture and colour to the kitchen finishes, while high level glass windows allow natural light to fill this open planned living area. The outdoor entertaining area was designed to allow continuous flow from the house through to the pool.
The main bedroom was extended allowing room for robes and an ensuite. The original fireplace was kept, creating a unique feature wall dividing the bedroom from the robes. The master suite now has a feel akin to a luxury hotel suite.
