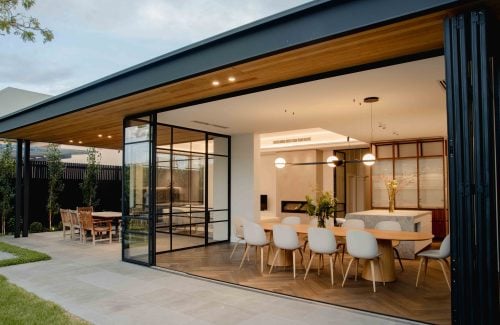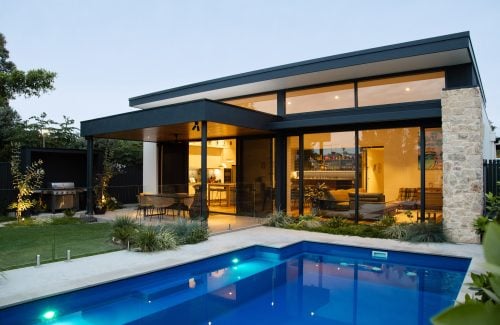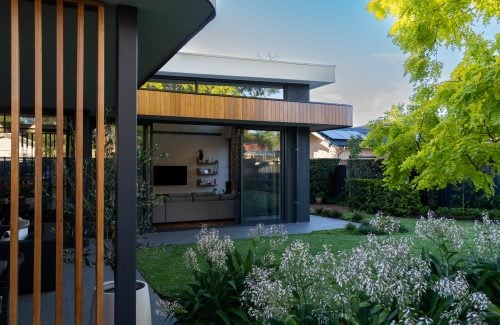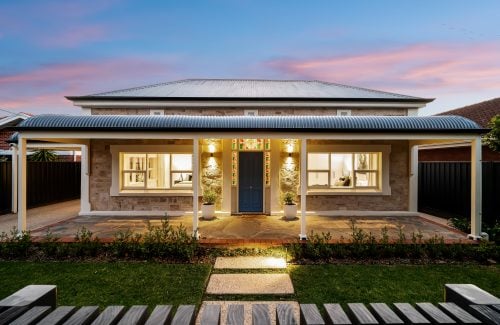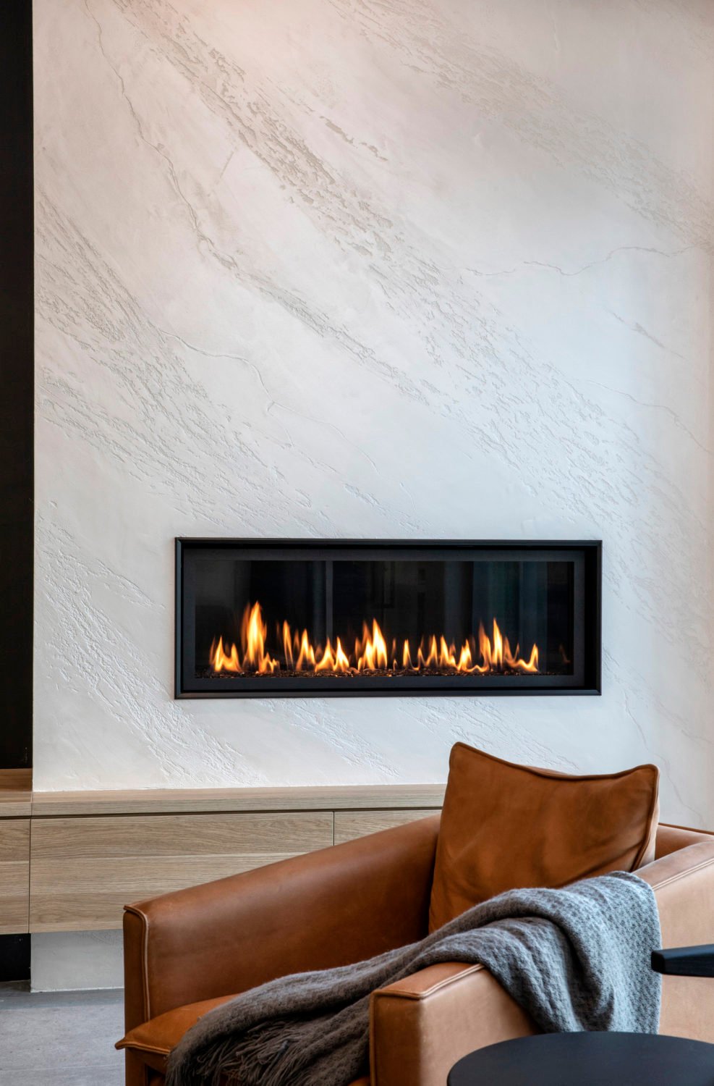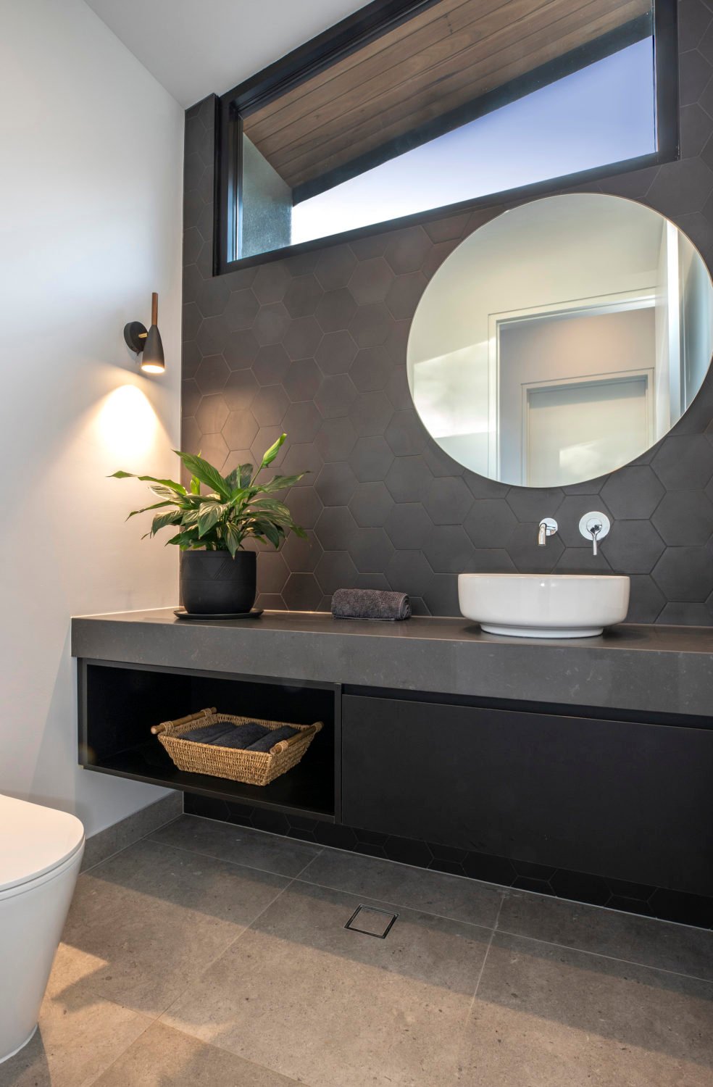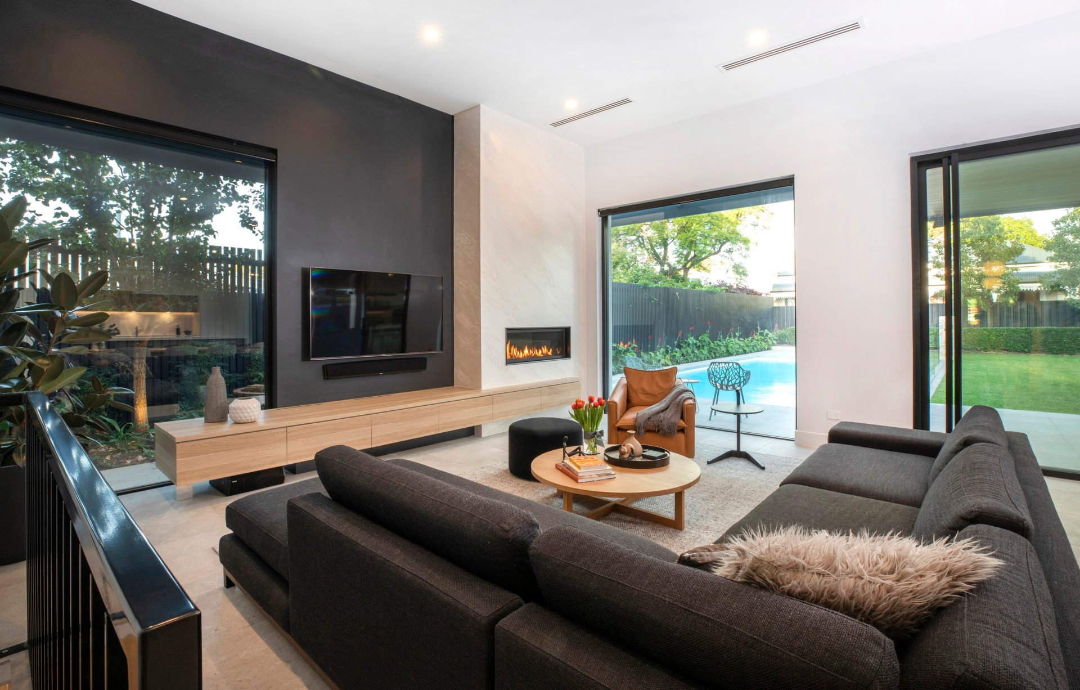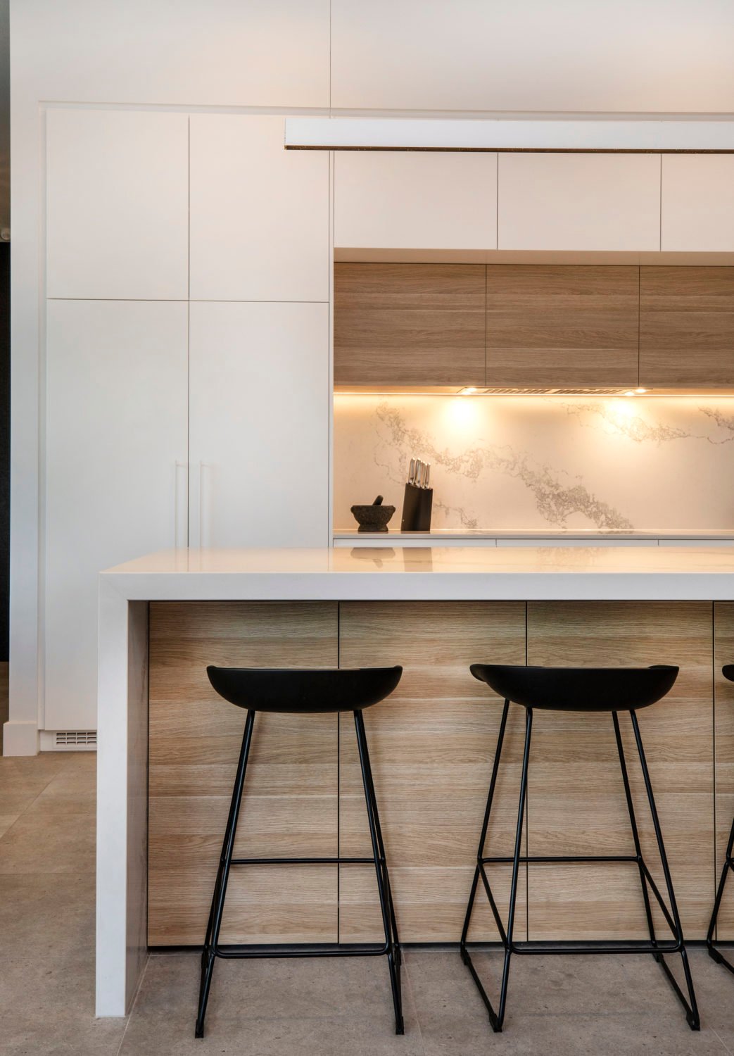Joslin 2
- Extension
- Completed December 2019
- Build Size: 105 sqm
- Site Size: 950 sqm
- Landscape Design by Greenwell Landscapes and B&B Gardens
- Landscape Construction by B&B Gardens
- Photos by Peter Hoare
Set in the beautiful tree lined avenues of Joslin, Outset Design was engaged by the owners of this double fronted villa to create more livable spaces within the home. The project brief was to recreate an old and dark 1980’s extension to a light filled, family living zone. After shelling the old extension to make way for the living and dining areas, a new wing was added containing the kitchen, butlers pantry, laundry, powder room and a large outdoor entertaining area. A cavity sliding, servery window enables easy access from the kitchen/pantry to the wonderful outdoor areas whilst also providing a breakfast bar.
Two rooms in the old villa were repurposed into the family bathroom and the second living/media area for the younger members of the household. The Venetian Plaster fireplace provides contrasting textures to the matte wall behind and the floating shelves in front. The entire back area of the home has been designed around seamless interaction between the indoors and out. Outset Design was asked to oversee the landscaping and pool construction. Large timber screening was erected along the eastern boundary providing a feature backdrop for the low planting whilst also acting as a from of privacy form the neighbours’.
