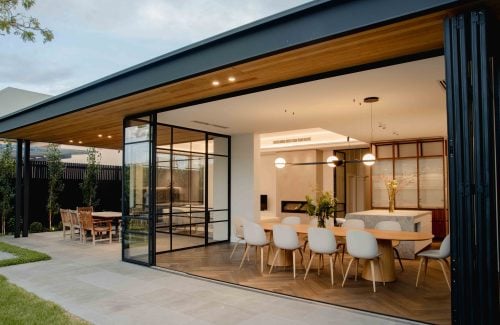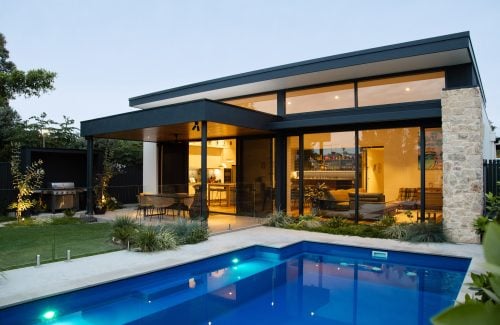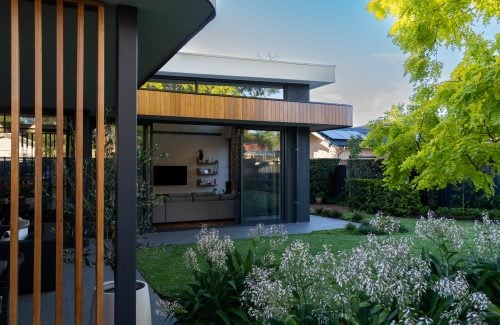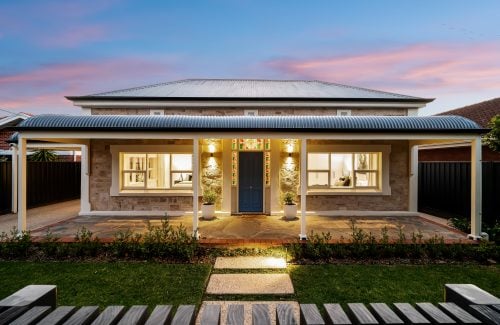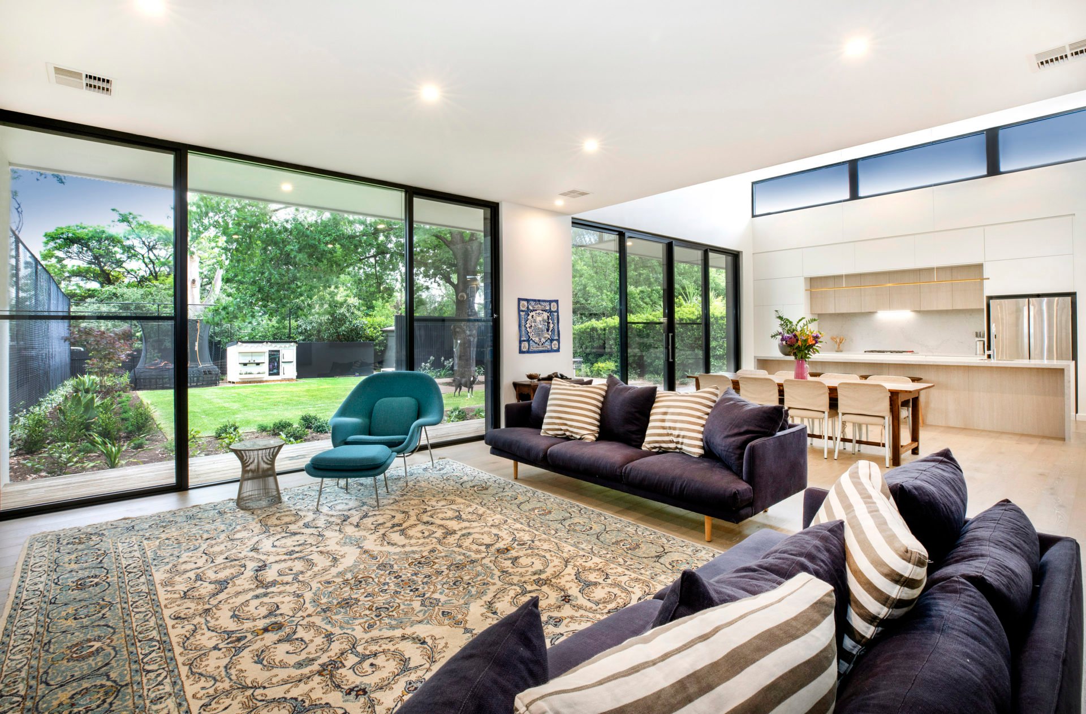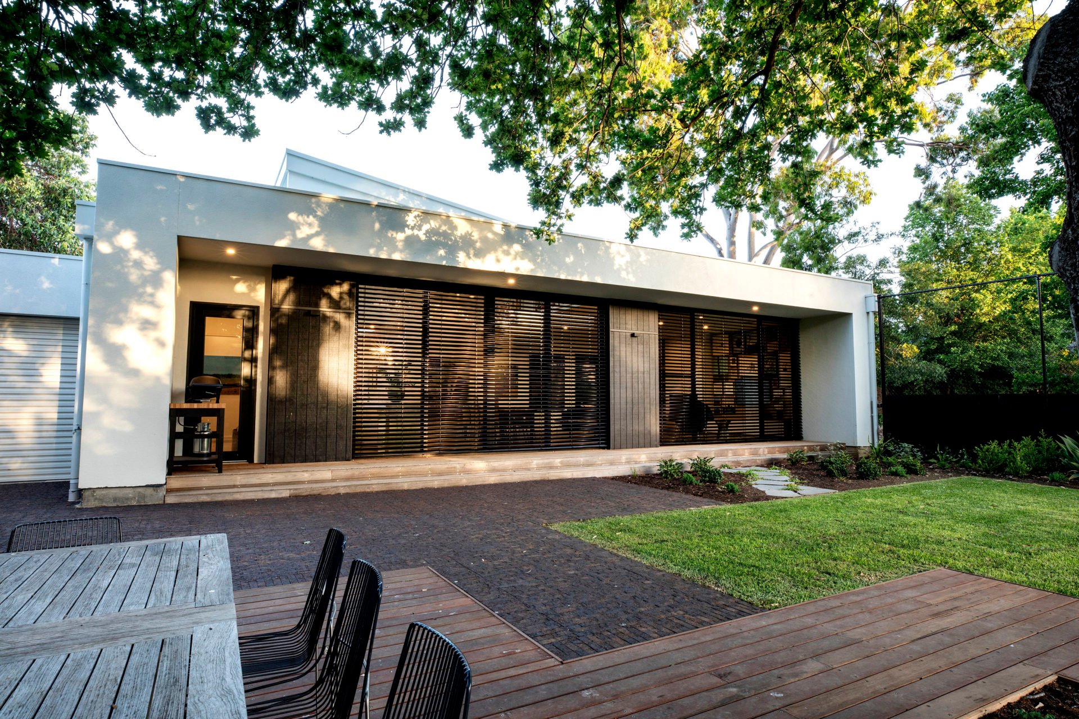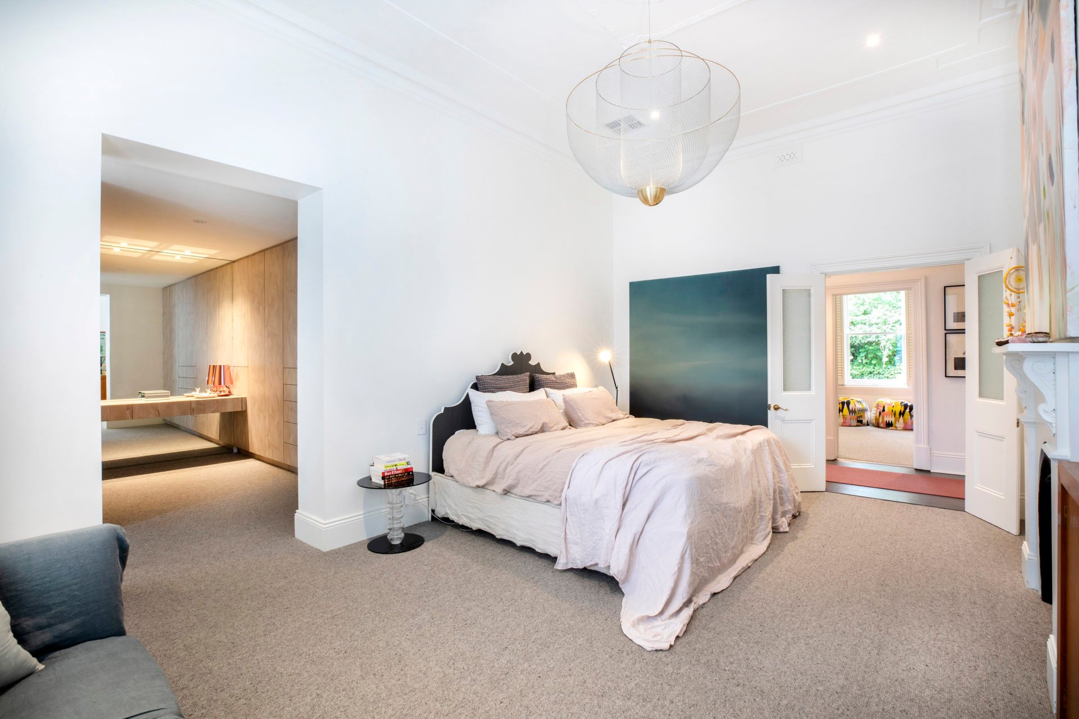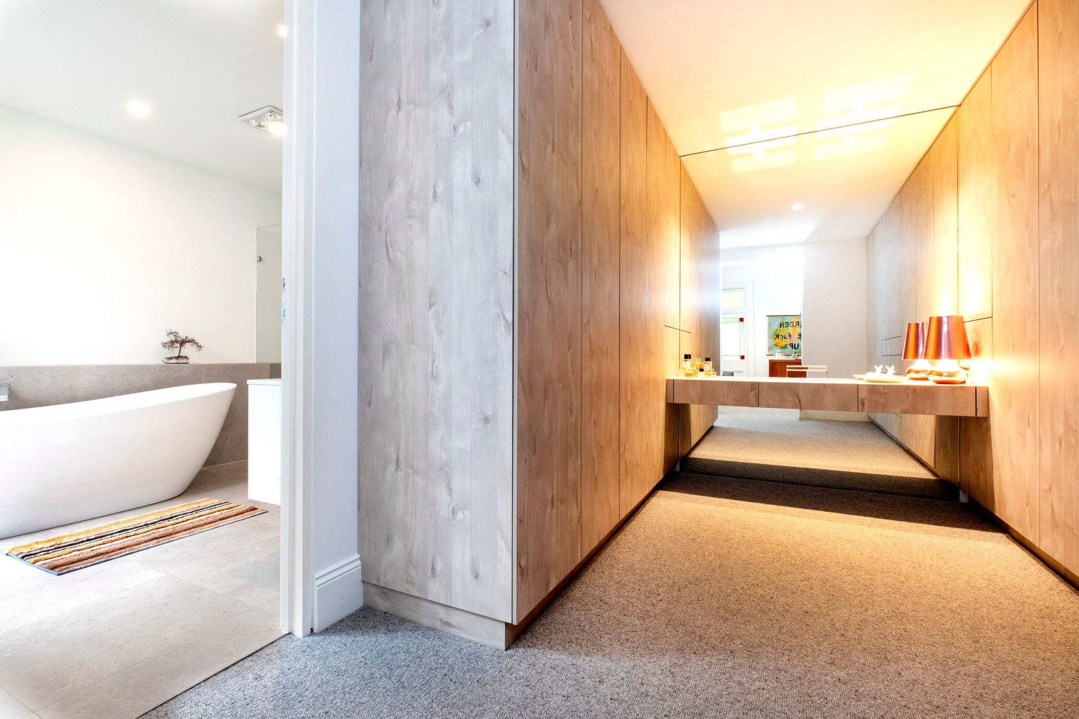Kensington Park
- Extension
- Completed June 2018
- Build Size: 200 sqm
- Site Size: 1015 sqm
- Landscape Design by Virgina Kennett
- Photos By Peter Hoare
Working with old villas is something we have always loved and this project was no different. The brief was to provide a warm, inviting space which the young family could enjoy for years to come. Given the blocks western orientation, from the outset the extension was designed with a large overhanging eave and automatic external venetian blinds to moderate the afternoon sun. The ceiling over the kitchen and dining was raised which enabled North facing, high level windows to allow natural light into the space. The resultant lower ceiling in the living area creates an intimate feel.
With the owners love for art, large uninterrupted walls were designed into the home to enable their collection to be displayed. The main bedroom has its own courtyard which is also viewed from the ensuite, allowing aspect from both zones while still maintaining privacy.
