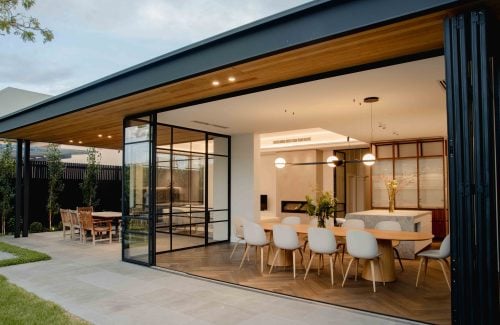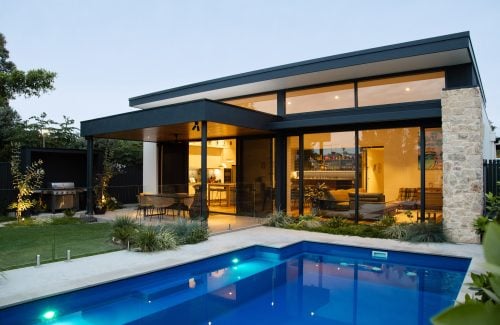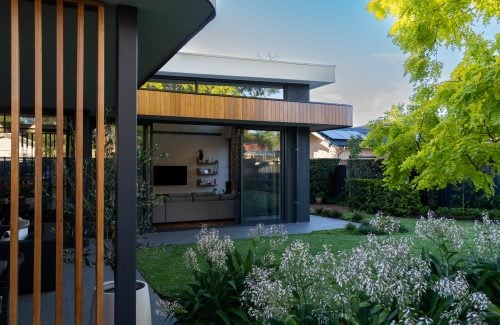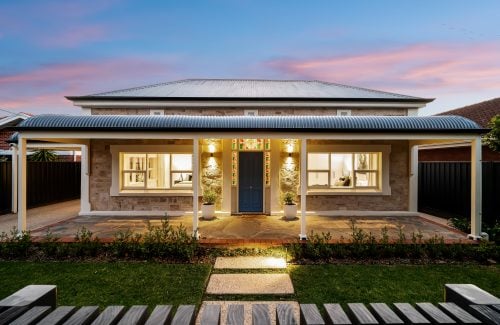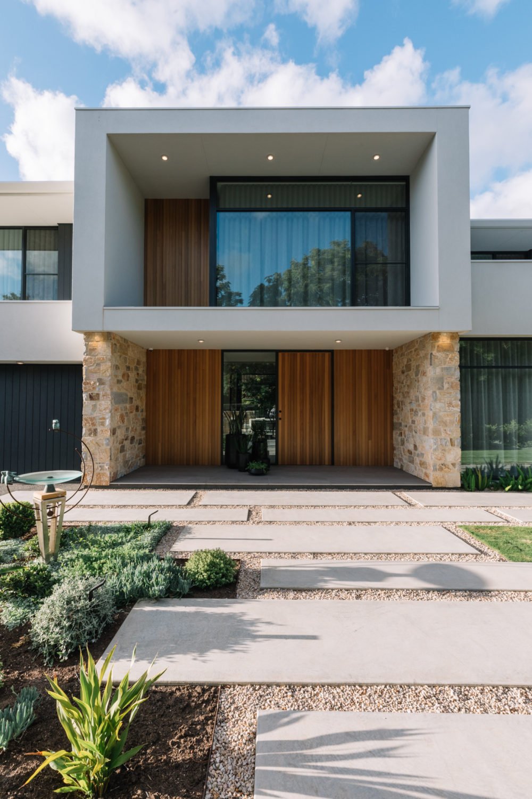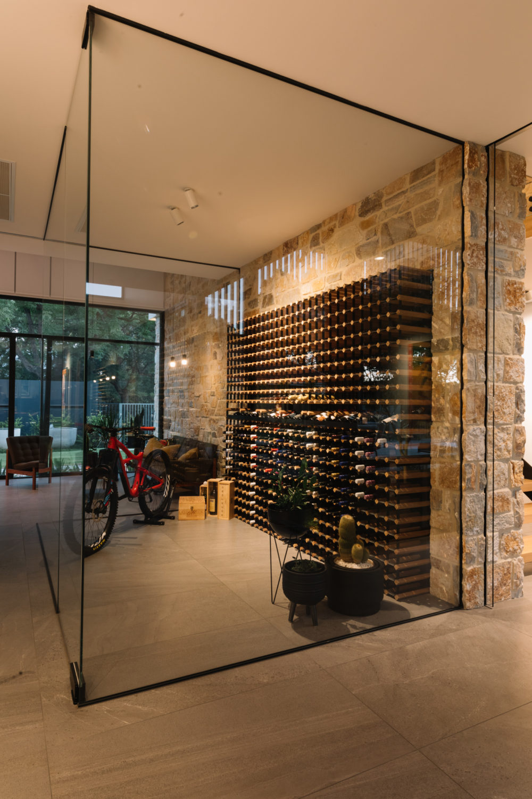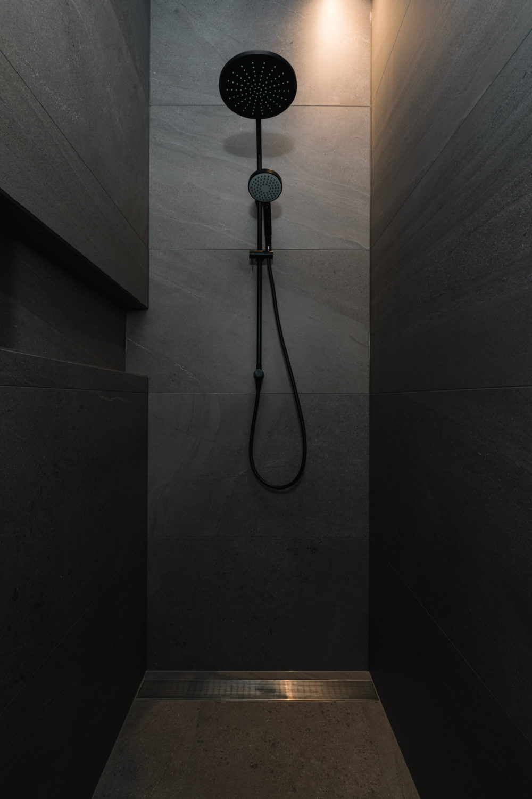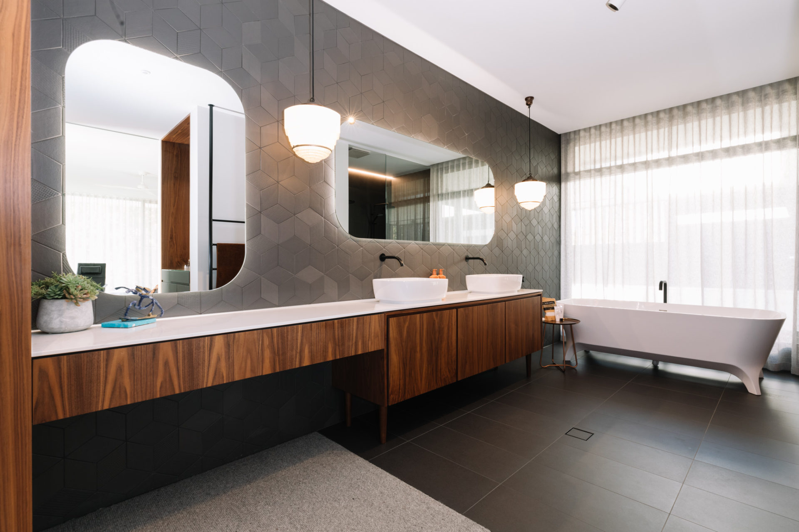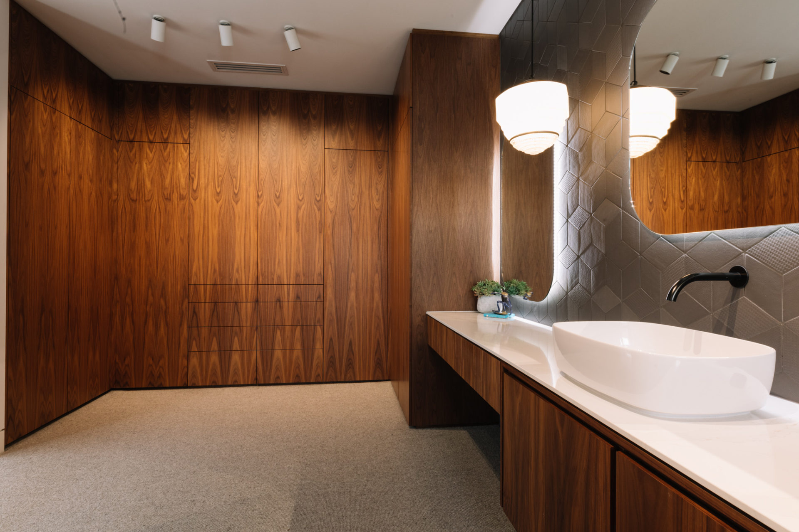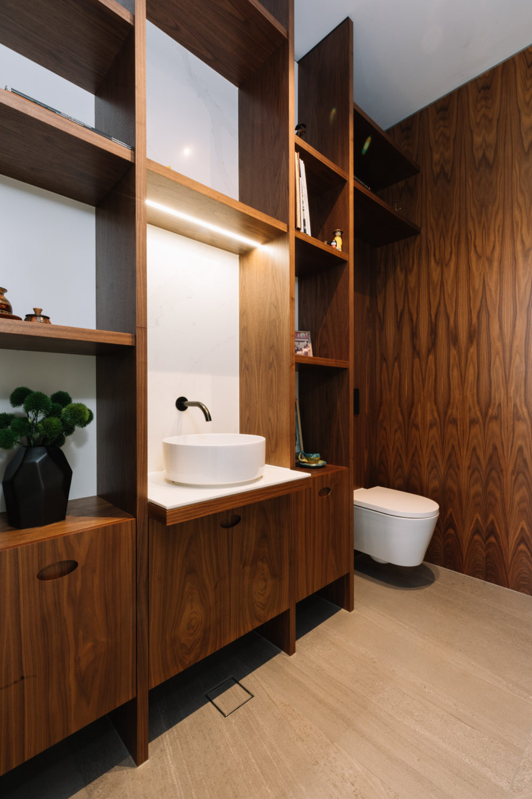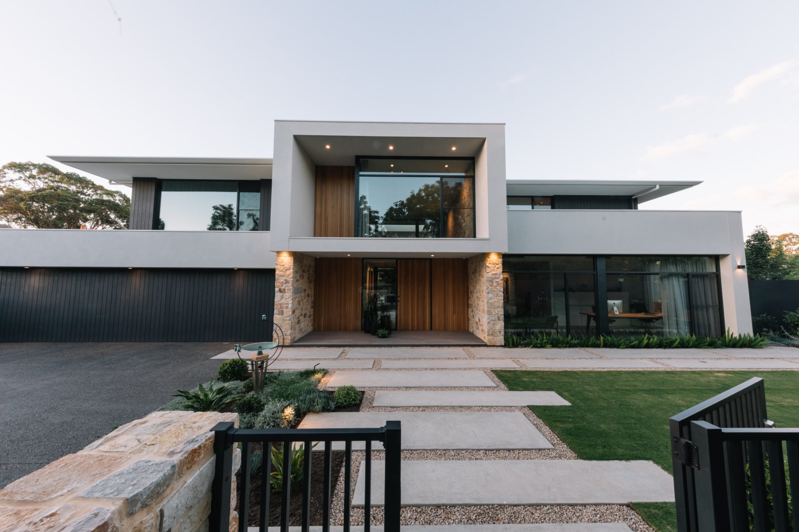Leabrook 2
- New Build
- Completed November 2019
- Build Size: 565 sqm
- Site Size: 1,115 sqm
- Landscape Design by Lee Gray
- Video by Dorky
- Photos by Peter Hoare
Years spent looking for the perfect site followed by a number of considered design iterations has all been part of the process in shaping the Leabrook residence. Our clients brief was to create a home which would feel almost like a resort but also be practical for day to day living and suit their teenage children.
The position of the home sits in a reverse ‘L’ shape position on the block and makes the most of an extensive 31 meter frontage. The house wraps itself around a central courtyard allowing an abundance of natural light in and providing a strong connection between the interior and exterior spaces. From the street, black window frames and dark panelling are contrasted by the warmth and texture of natural sandstone and western red cedar.
Consideration and a high level of detailing was spent on the interior design component creating a series of rich and luxurious spaces. Stone tiles and dark cabinetry are complimented by soft feature lighting and walnut timber veneer which is used extensively throughout the home.
Making sure both floors of the home were accessible for all ages was another priority for our clients. We worked closely with the team at JPS Lifts who helped us achieve a fantastic and functional solution which our clients could not be happier with.
