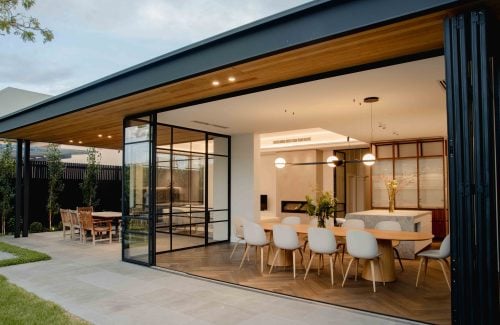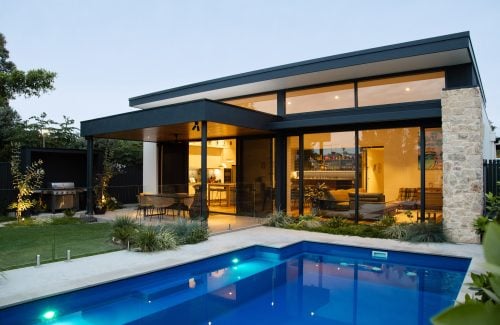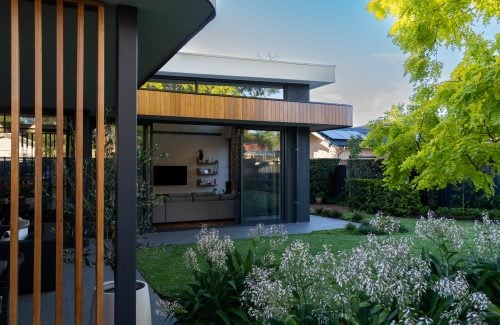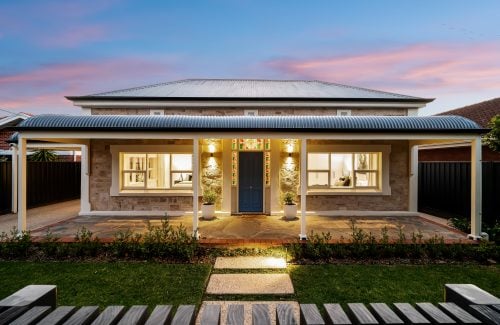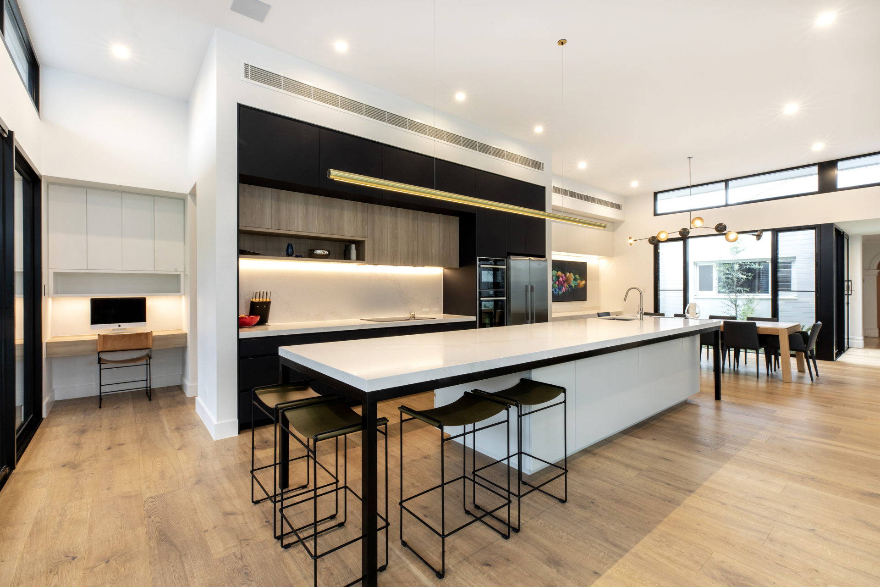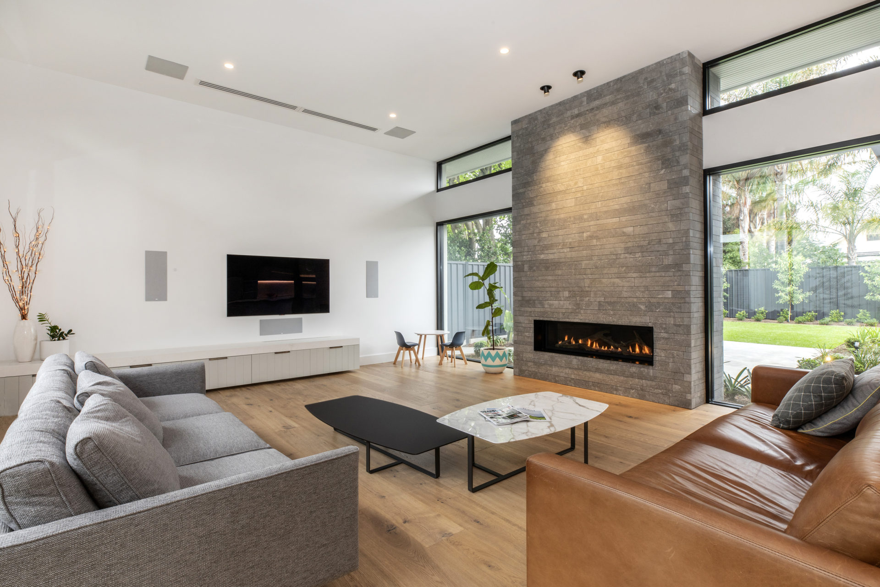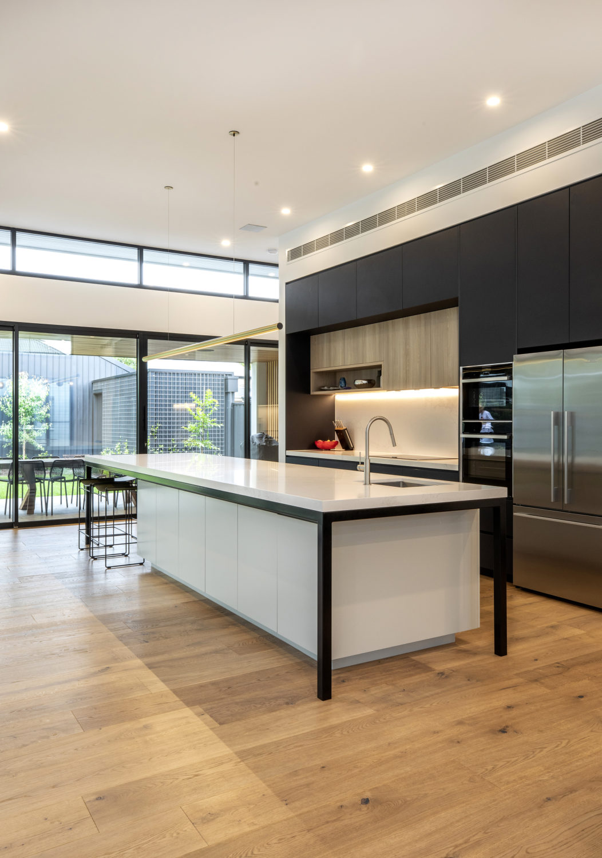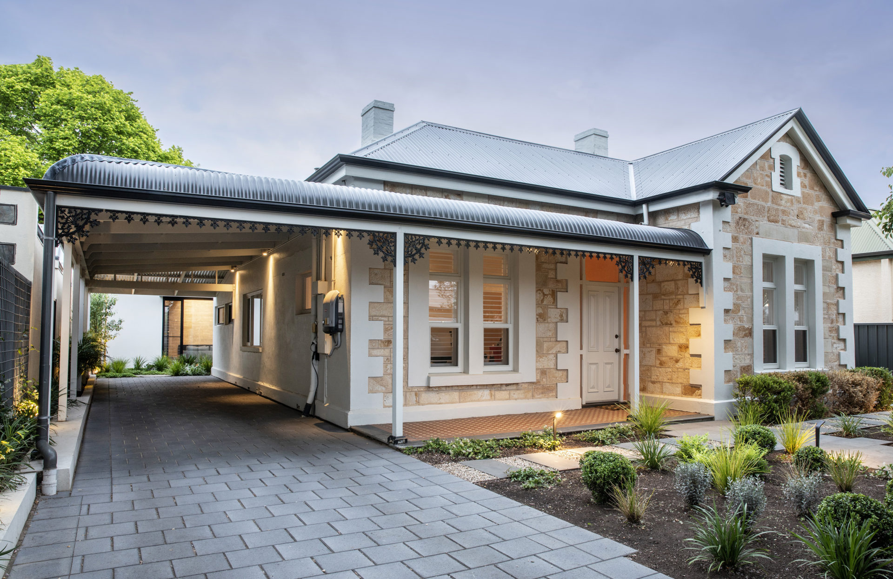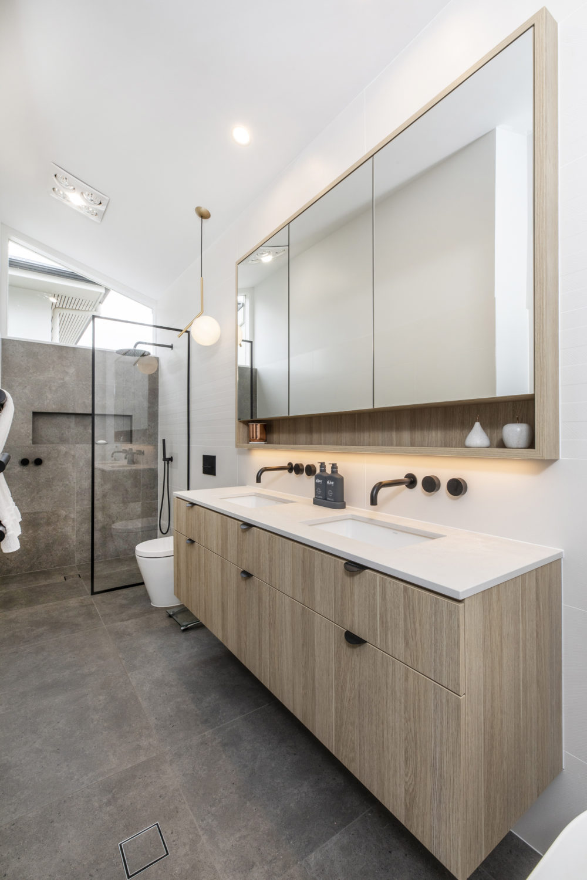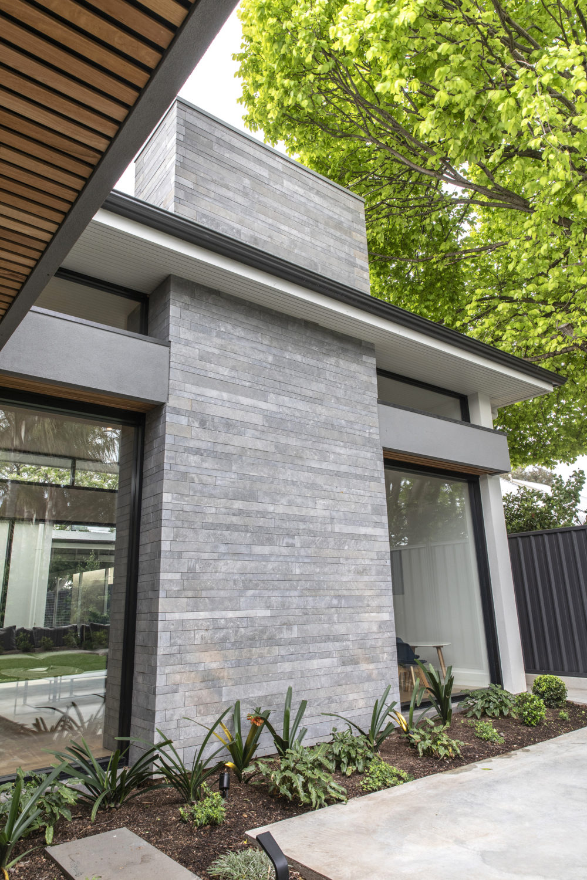Malvern 2
- Extension
- Completed November 2019
- Build Size: 200 sqm
- Site Size: 673 sqm
- Landscape Design and Constructed by Greenwell Landscapes
- Photos By Peter Hoare
- Video by Dorky
Set in picturesque Malvern, Outset Design’s initial brief was to extend this beautiful Victorian villa. The design was to include a large contemporary kitchen, dining space and internal and external living areas for a young, growing family. The scope quickly grew into renovating the existing main bedroom suite, ensuite, bathroom, laundry and exterior of the original villa.
A link connecting the old and the new was designed to include two landscaped courtyards which further enhanced the connection between internal and external spaces and allowing Northern light to filter into the space. The oversized fireplace wrapped in linear limestone, acts as an anchor for the contemporary structure, offsetting the otherwise predominantly glazed surrounds.
The combination of warm timber cabinetry, soft greys, touches of brass and leather and the external timber eave linings, are balanced by the striking deep navy kitchen cabinetry and black window and door frames. We could not be happier with the result for our clients’ who will enjoy this space for years to come.
