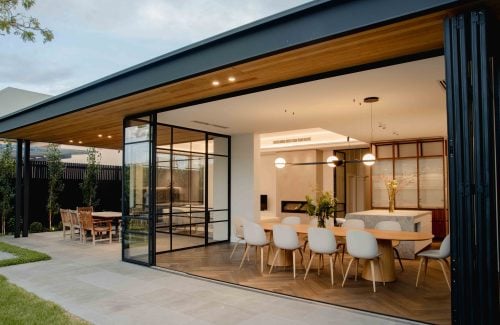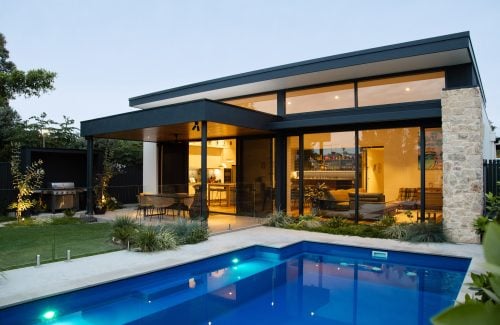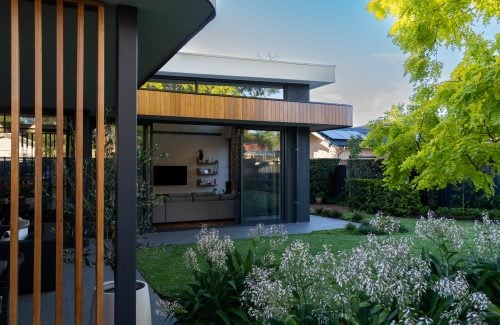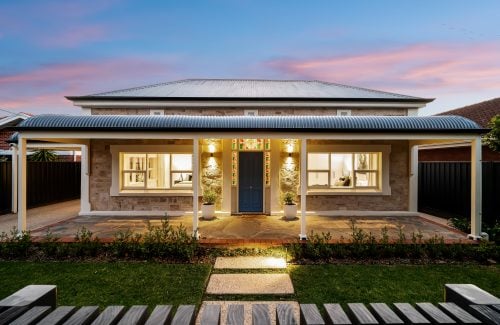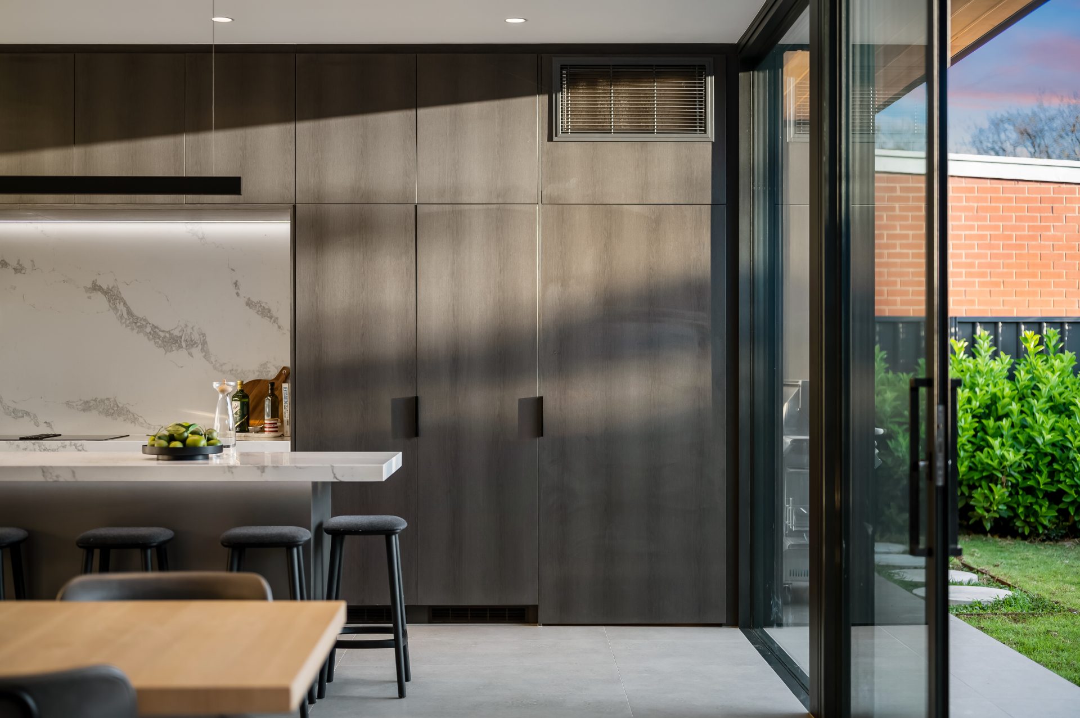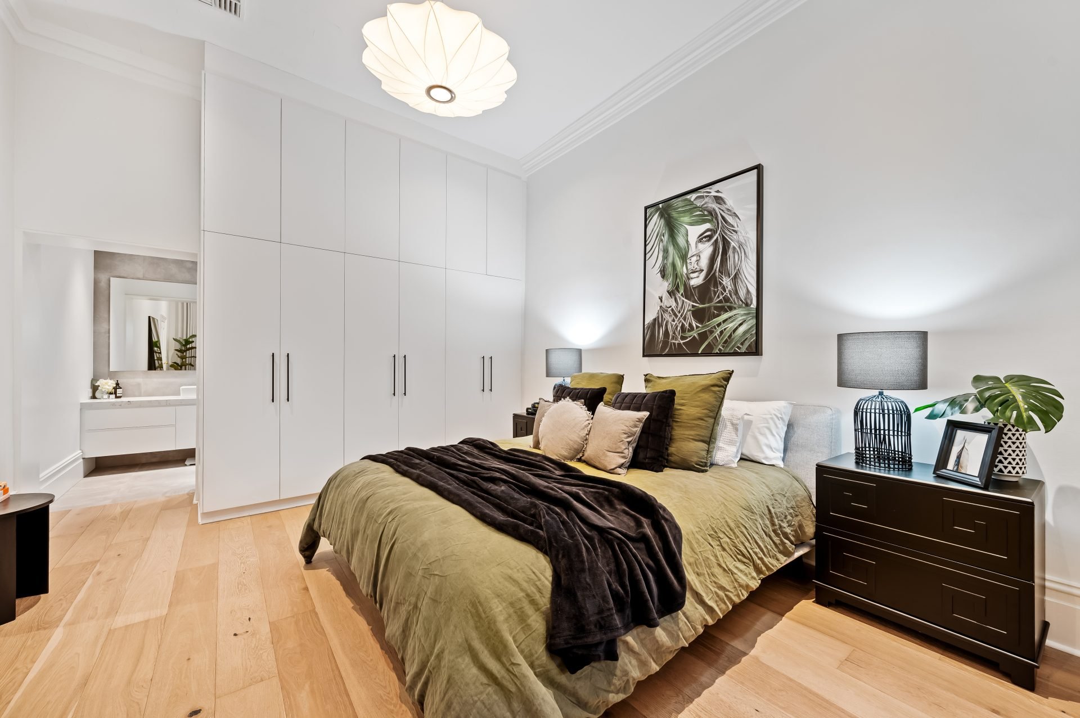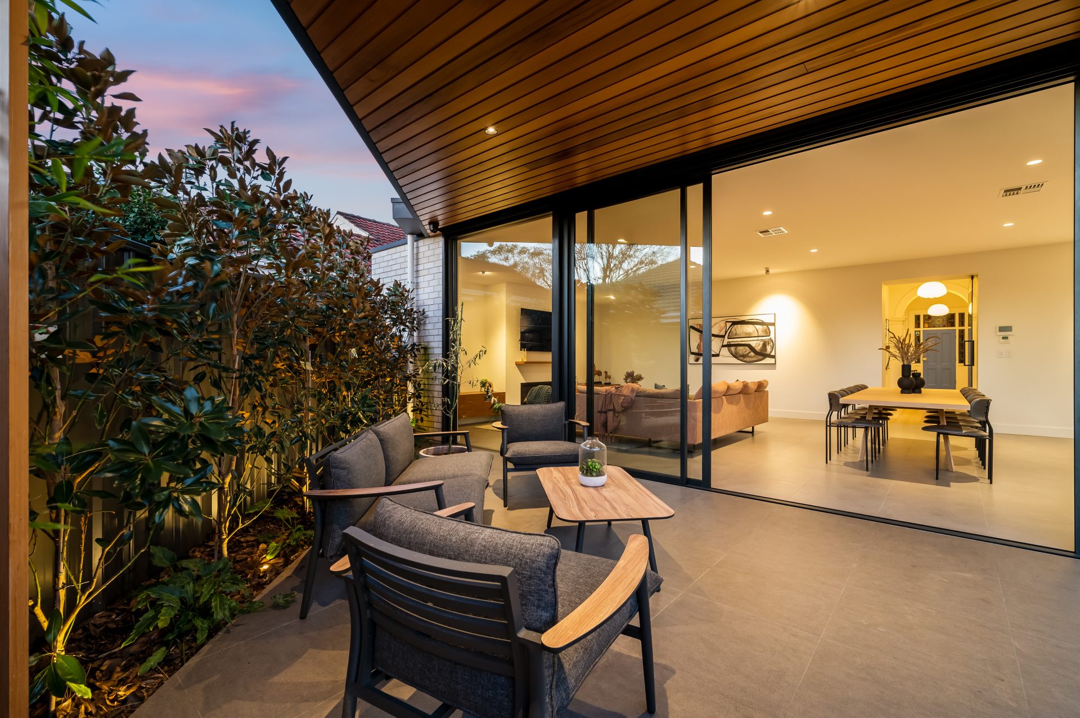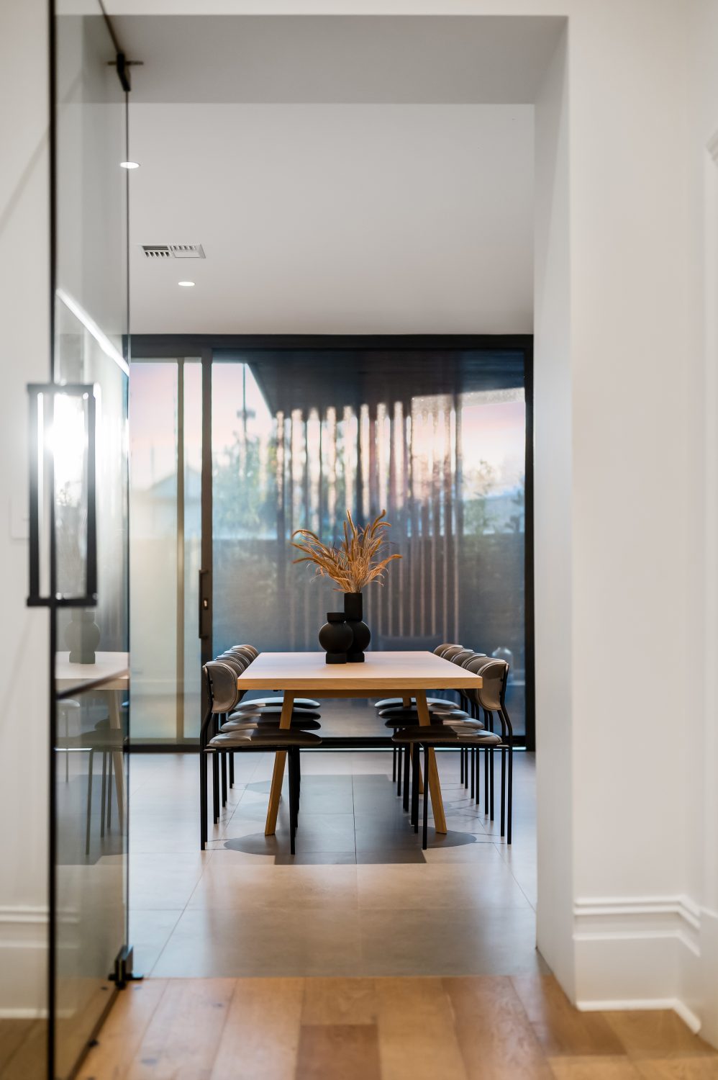Malvern 3
- Extension
- Completed April 2021
- Build Size: 235 sqm
- Site Size: 450 sqm
- Photos by Clique Creative
Our client’s brief was to bring their tired character home back to life and add a contemporary extension to the rear. The scale and details of the design had to be carefully considered for this compact site.
Modifications to the original home included exposing the original sandstone façade and the addition of an Ensuite and Family Bathroom. A timeless palette of stone tiles, white cabinetry, and black accents help to highlight the home’s character features.
An open space including Kitchen, Dining, Living and Alfresco were added to the rear. A side entrance through the carport saves crucial circulation space as you are led into the home through the Laundry and walk-in Pantry. Soft grey tones and crisp white walls to the interior spaces highlight the timber cabinetry and stone benchtops.
Through the large rear glass doors and window, you are exposed to a combination of finishes and textures used externally, including white bricks, dark cladding and natural timbers.
A comprehensive and collaborative design process with our clients has led to a well-thought-out design in this stunning location.
