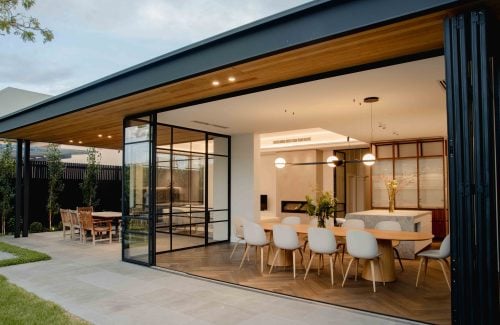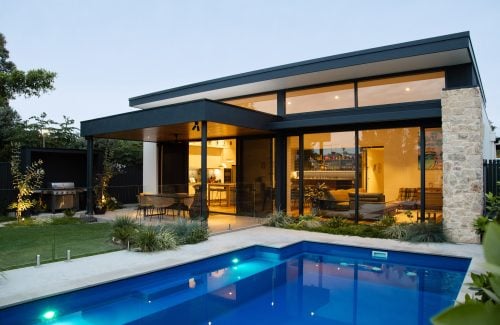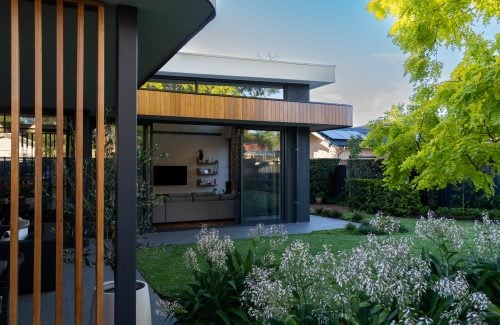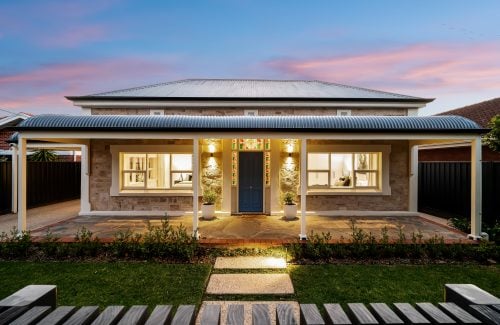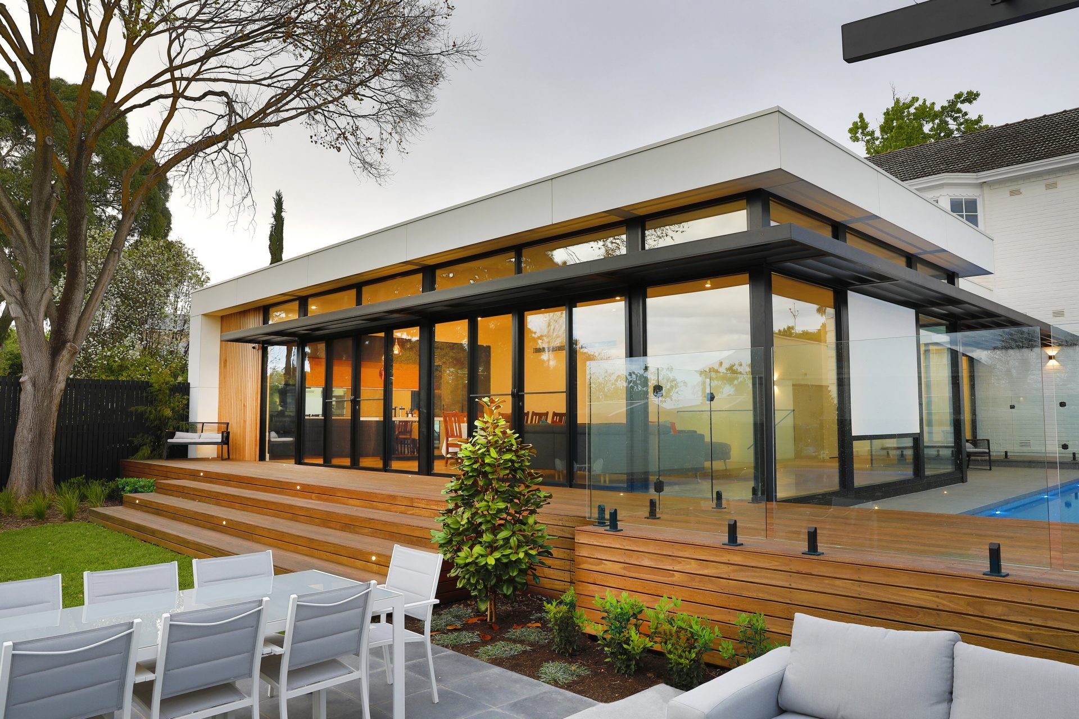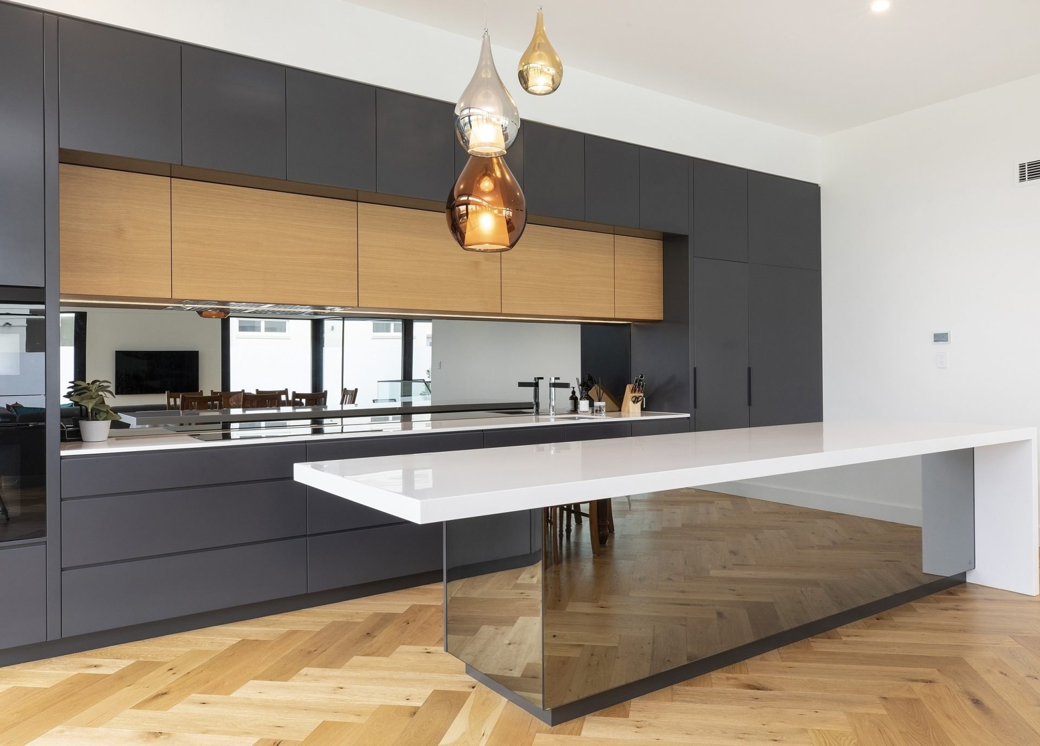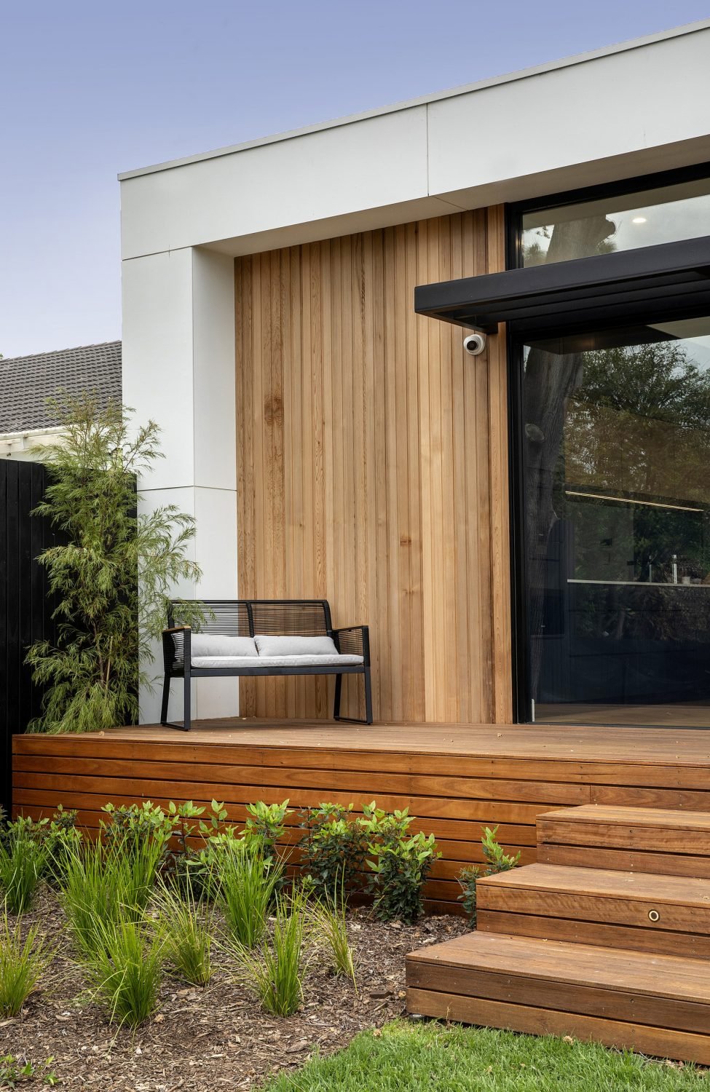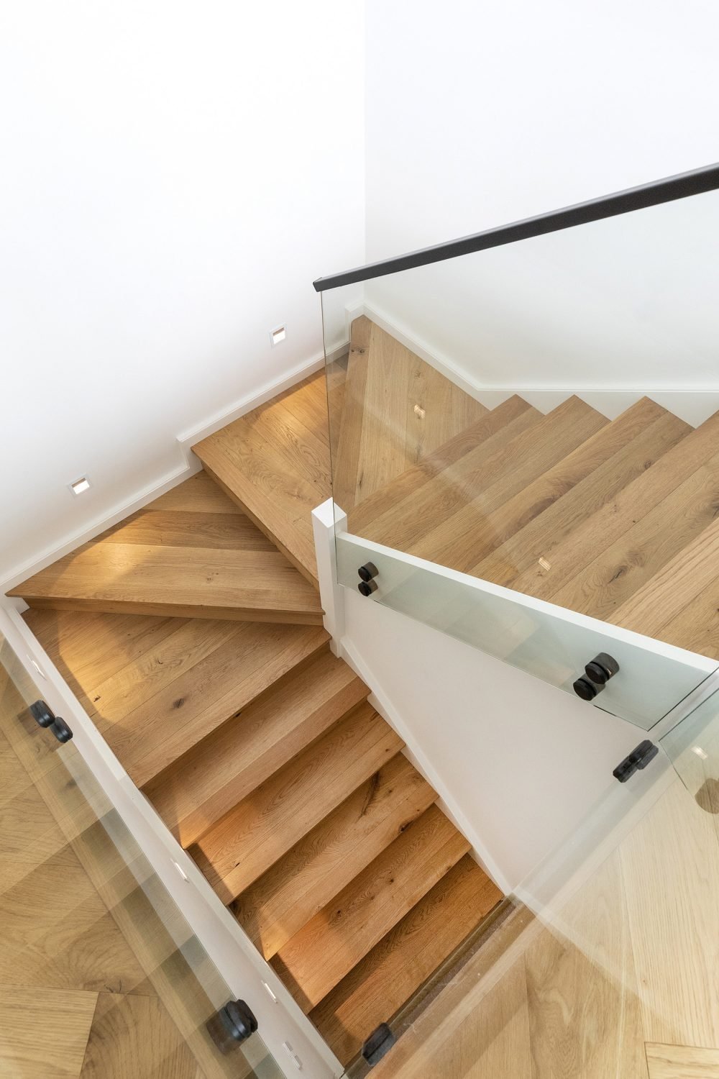Medindie 2
- Extension
- Completed December 2018
- Build Size: 257 sqm
- Site Size: 1175 sqm
- Photos by Peter Hoare
- Landscape by Greenwell
The original concept for the Medindie extension was to provide a contemporary, family orientated space that was sympathetic to the beautiful Georgian style home. As you enter the extension from the original entry hall of the home, a hallway concealing the study and powder room overlooks the pool area. This continues to the open plan living, dining and kitchen area with a generous, concealed butlers pantry which accesses the garage and gym. From the living area, a staircase takes you down to the cellar and games room.
The location of the pool running along the side of the house allowed for uninterrupted views of the Greenwell landscaped garden at the back of the property. It also created easy access from the pool to the powder room which also contains a shower. The TV cabinet is picture framed by glass around the perimeter allowing viewing of the pool whilst watching. One of our favourite elements of the home is the timber slatted eave letting natural light through while blocking direct sunlight during the warmer months.
