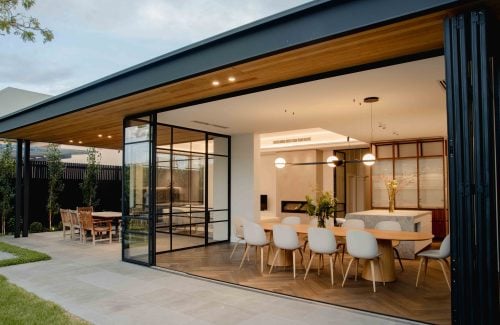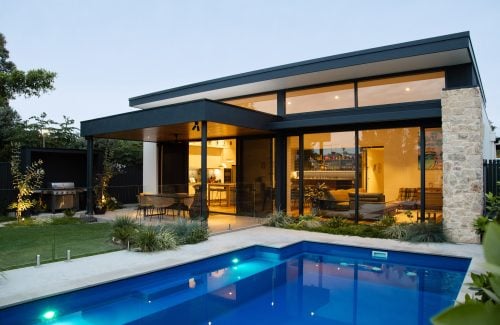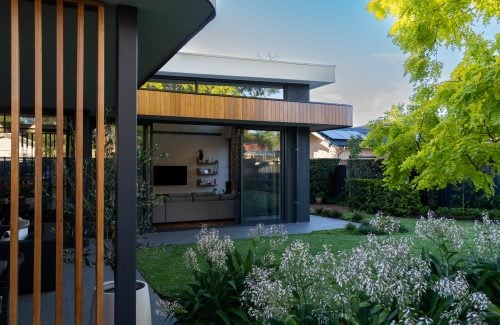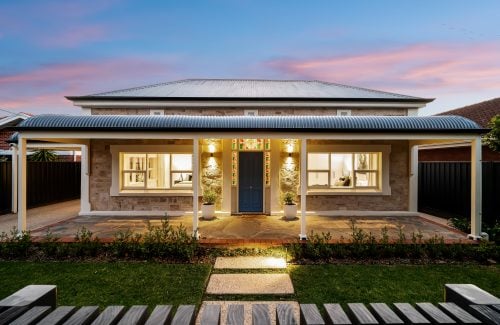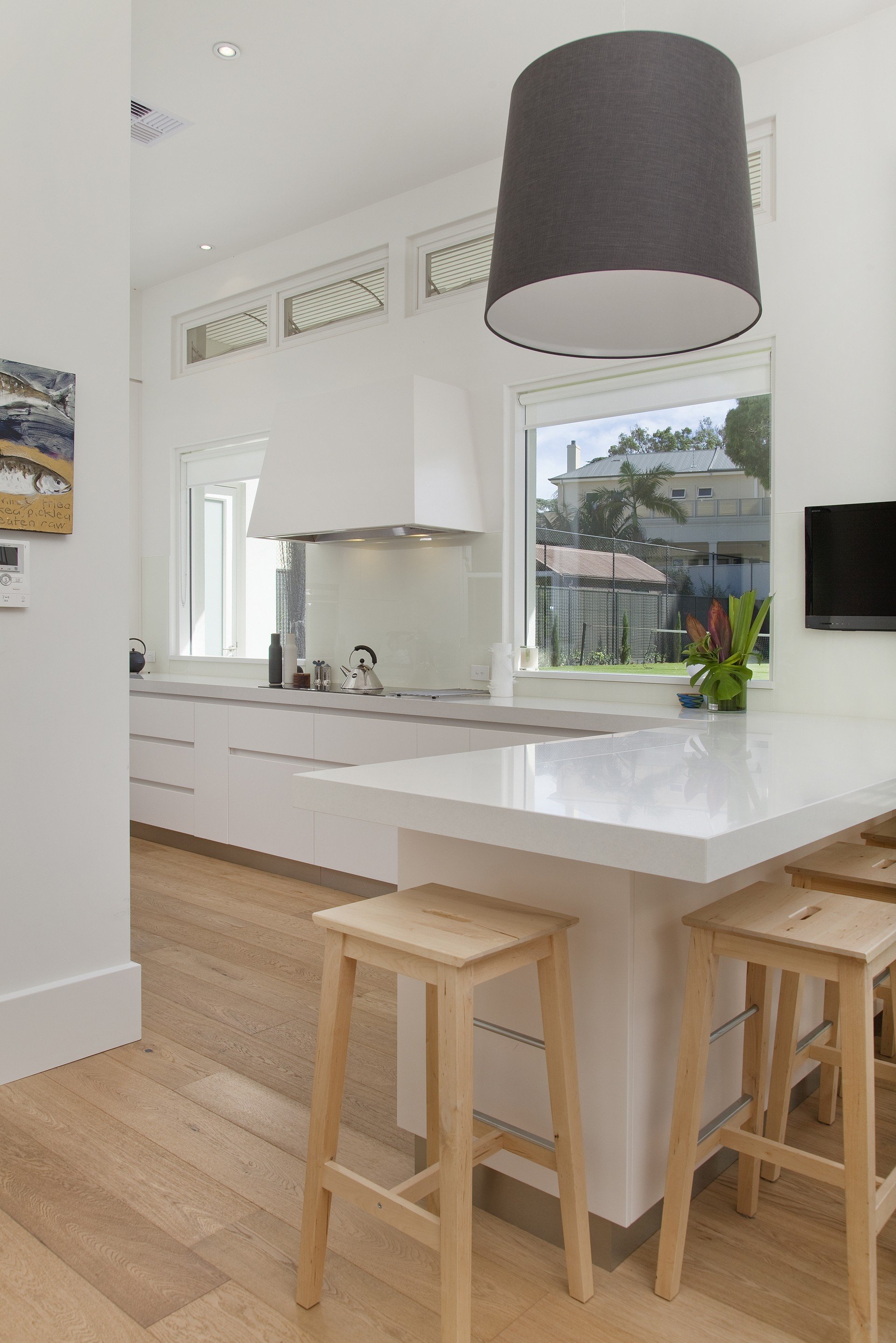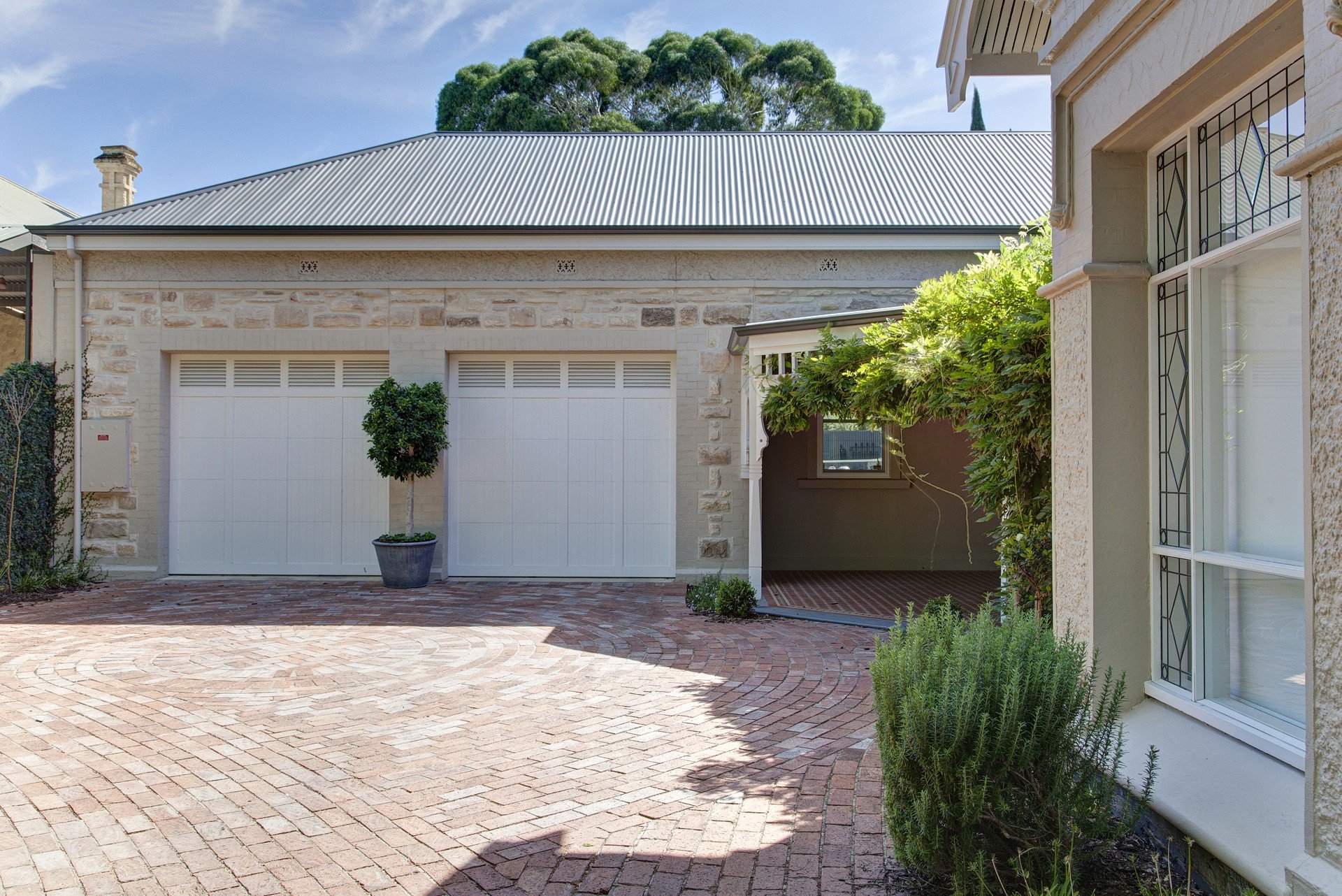Medindie
- Renovation and Extension
- Completed April 2012
- Area worked: 305sqm
- Site size: 1659sqm
- Slatted timber canitlevered overhang
- Photos by Jonathan Kissock
Preserving the beautiful heritage front of this home was a priority when Outset Design approached this project. The end result is an immaculate traditional street frontage combined with a sleek and contemporary private garden, slatted timber pavilion, outdoor entertaining space and spacious open plan living.
Opening out the rear of the home and allowing for the entrance of as much natural light as possible has culminated in a light filled kitchen and living space that blends seamlessly with the full-scale exterior kitchen and alfresco dining area, with views to the pool and tennis court.
A true example of modern design allowing for the perfect integration of gracious contemporary design into a pre-existing traditional Adelaide home.
