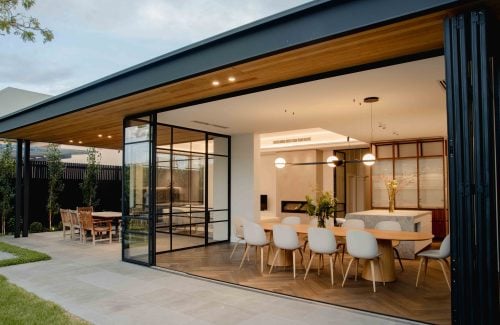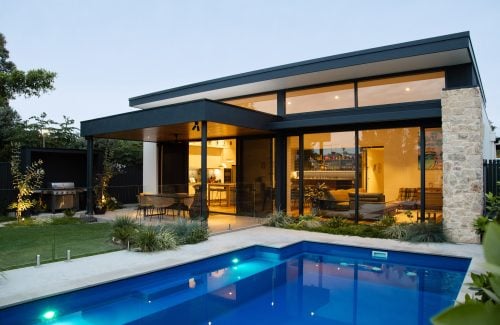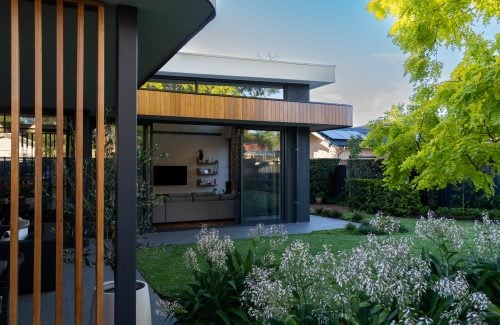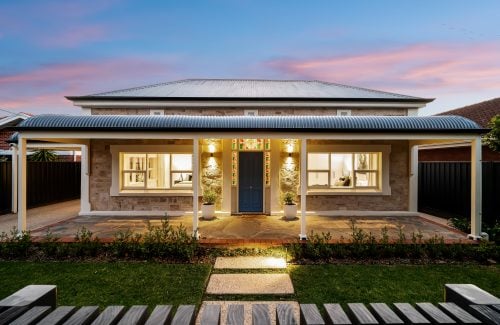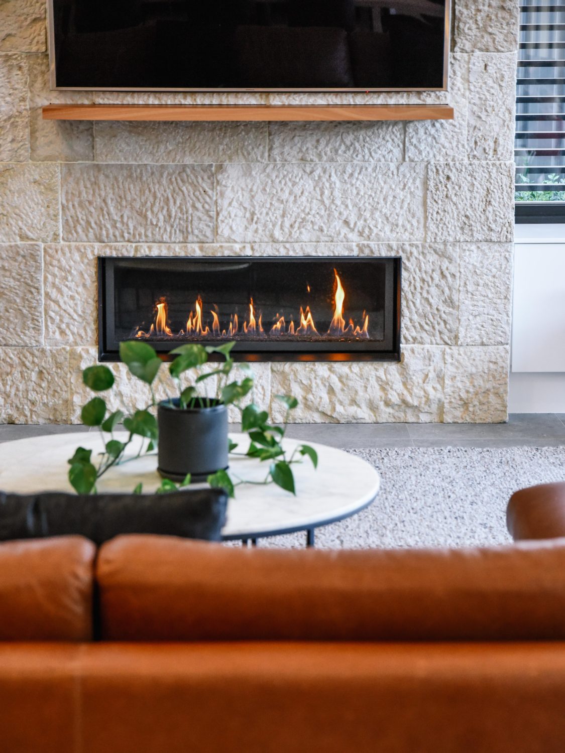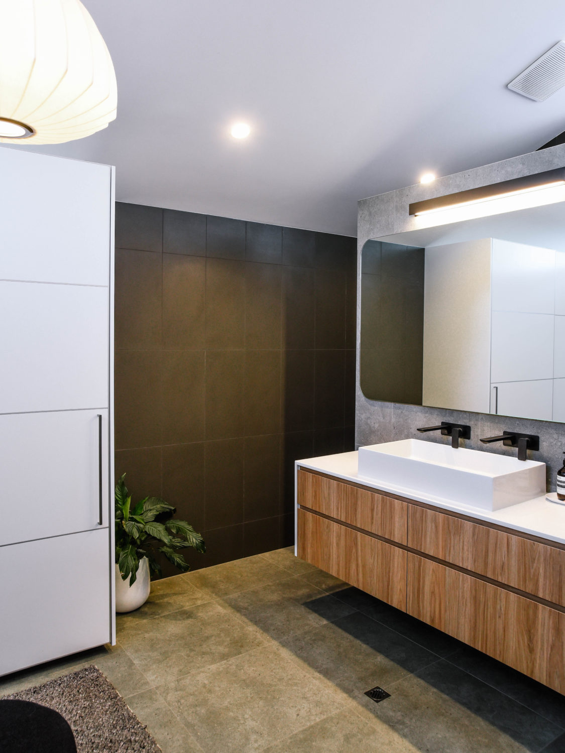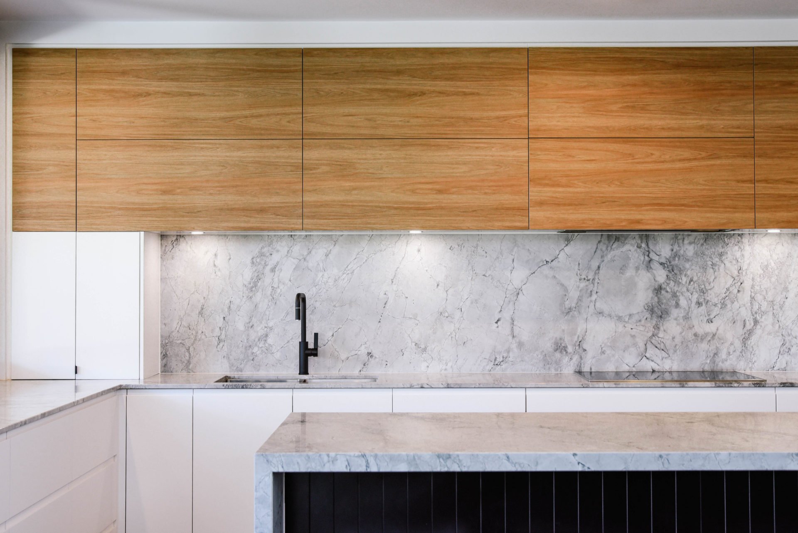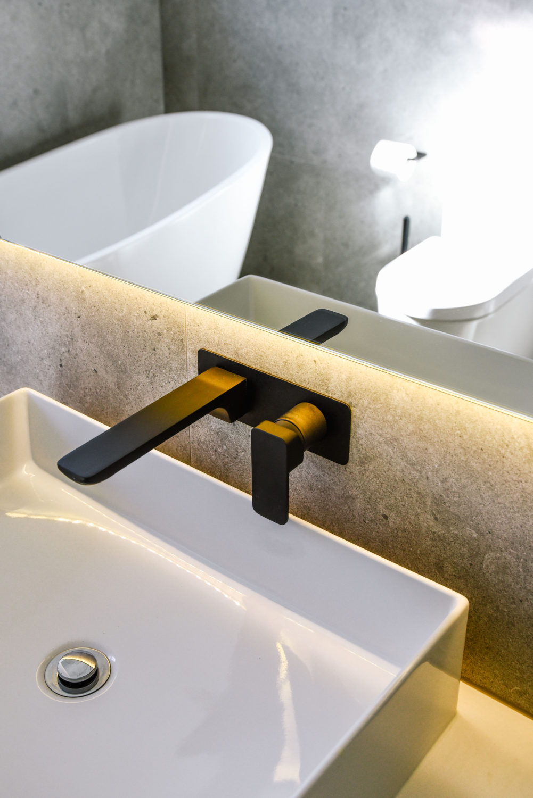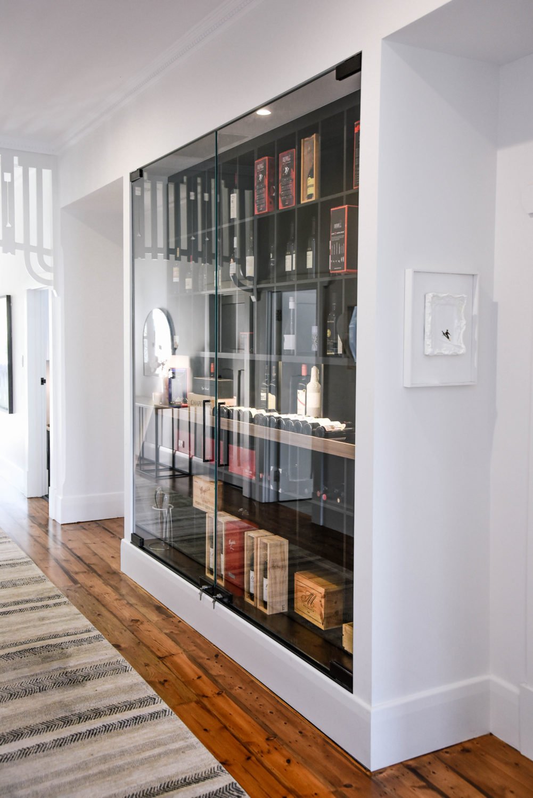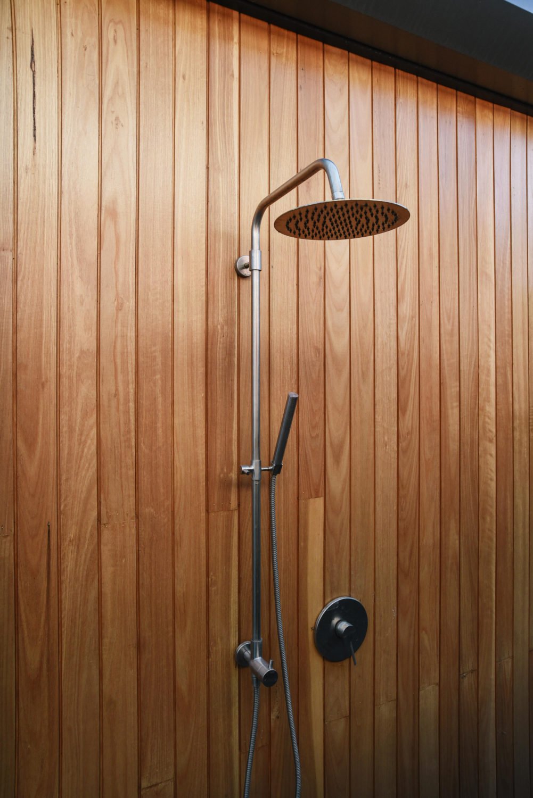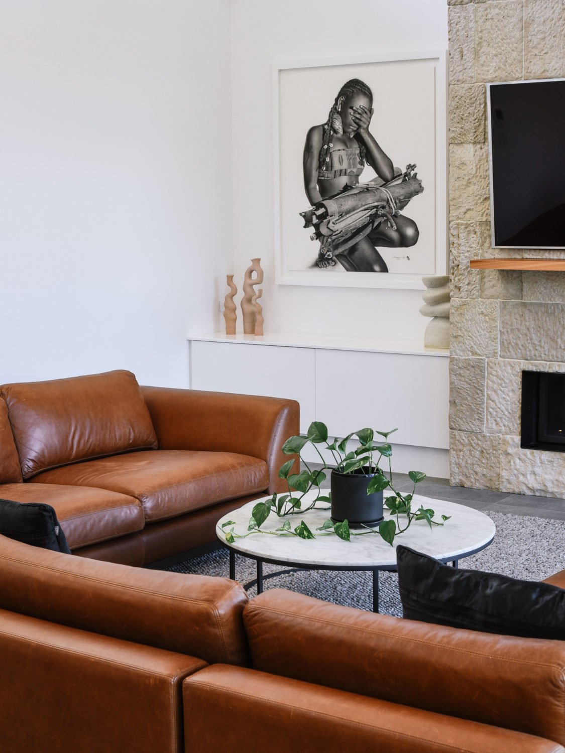Somerton Park
- Extension
- Completed June 2019
- Build Size: 328 sqm
- Site Size: 700 sqm
- Landscape Design by Greenwell Landscapes
- Photos by Jack Fenby
- Video by Dorky
Its always a privilege to design and construct our clients homes, however there is something particularly special when you have the opportunity to do it for a family member. This was the case with our Somerton Park residence. From humble beginnings, a rundown bungalow with a lack of natural light was transformed into a series of open, connected, light and bright spaces which this young family could grow into.
Significant renovations were undertaken in the existing part of the house, including a family bathroom and laundry as well as four generous sized bedrooms now accessed off a large central hallway. Clever design of this central hallway, provided space for a feature wine store showcasing the owners impressive collection. A small extension was added on one side to accommodate walk in robes and ensuite for the main bedroom.
An extension was added at the rear of the residence, including large kitchen, family, dining area and garage. A classic finishes palette brings warmth and sophistication to this new space, including timber cabinetry, dark panelling and striking natural stone benchtops. To make most of the Northern light, high level windows were incorporated in the design along with a set of large stacking doors- enabling a seamless connection to the outdoor alfresco, overlooking the new pool.
