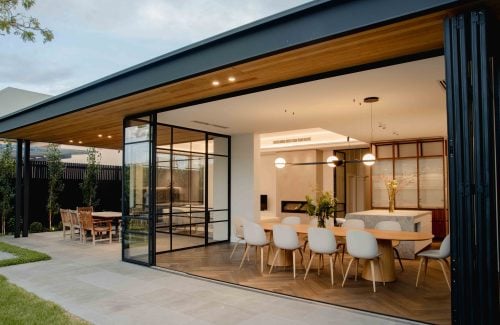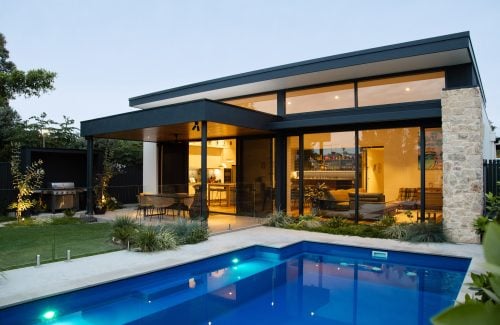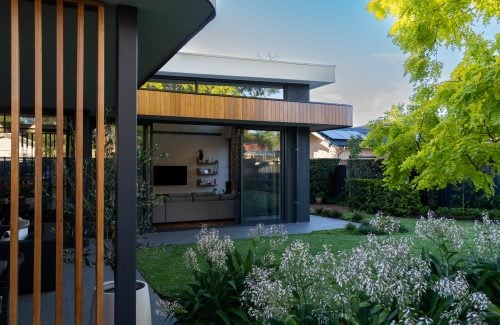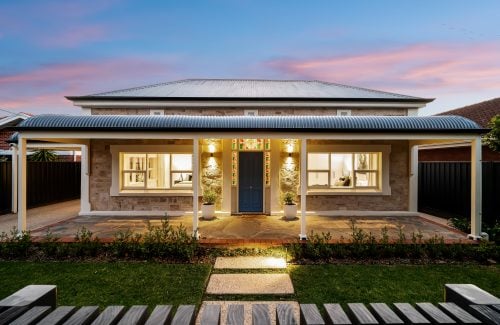Toorak Gardens
- Extension
- Completed 2022
- Build Size: 145 sqm
- Site Size: 610sqm
- Landscape Design and Construction by Greenwell Landscapes
- Photos & Video by Dorky
Transformation of this existing sandstone villa included significant upgrades to the existing home by adding a walk in robe, ensuite and bathroom. To the rear of the home, our clients brief was for a contemporary addition, prefect for entertaining. The result is a space filled with natural light, soft textures and natural finishes wrapping around a stunning swimming pool, complimented by meticulous landscaping.
The addition includes a laundry, powder room, wine store, kitchen, dining and living spaces. The timeless interior finishes palette conveys warmth and simplicity, achieved by a combination of black and timber cabinetry, white wall paneling, sheer curtains, bricks and natural stone tiles and benchtops. Oversized sliding glass doors and frameless glass pool fencing provide a seamless connection between the internal and external spaces.
Externally the finishes philosophy has been repeated, with white bricks forming the chimney and alfresco wall and blackbutt timber wrapping the underside of eaves. Honed concrete flooring and pool coping along with dark accents highlight the simplistic, yet highly considered design of this pavilion style extension.















