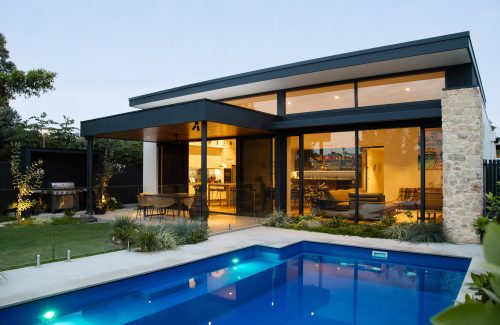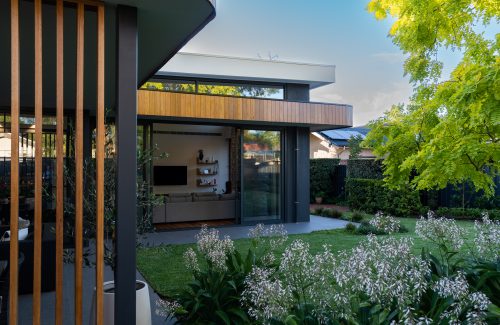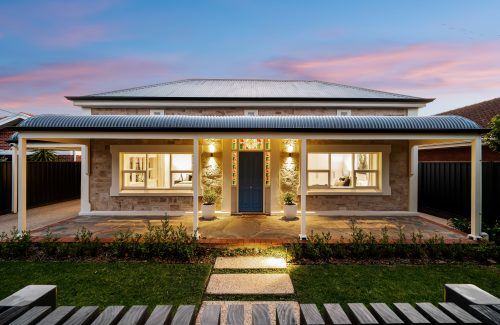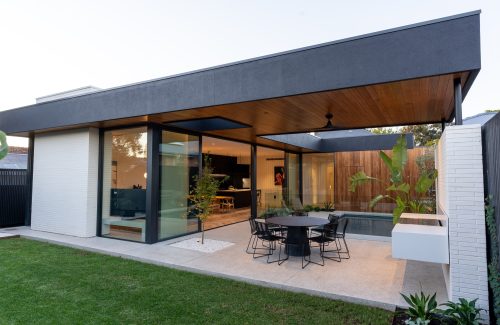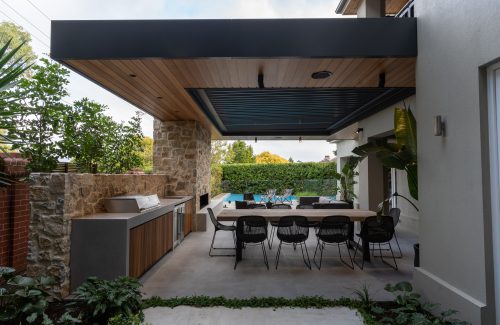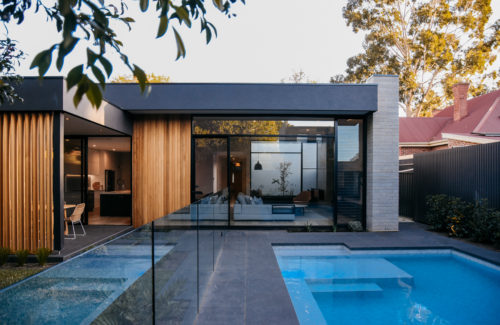Walkerville
- New build
- Completed in August 2010
- Build size: 481sqm
- Lans size: 440sqm
- Handcrafted American oak balustrade
- Photos by Peter Hoare
Taking inspiration from the stunning backdrop of Linear Park and the River Torrens, this new build in Walkverille is a faultless example of contemporary and sustainable design.
Striking the balance between artistic design, family living and practical function, this home epitomises creative design and intelligent use of space.
Few new homes could seamlessly integrate with the surrounding environment as well as this one does. Wide windows, consistent use of timber framing and outdoor living spaces ensure the outdoor environment is welcomed into the home from all angles, giving the impression of living amongst the trees.
Integrating environmental principles such as thermal mass, reverse brick veneer, passive ventilation, energy efficient lighting and independent water supply ensure this home is both comfortable and economic, with only a small eco-footprint.
With the inclusion of a lift, there is easy access to all levels, including the more than ample slate stone floor cellar.
Clean lines and warm finishes form the perfect foil for an eclectic artefact and art collection, as seen in SA Life, August 2010.
